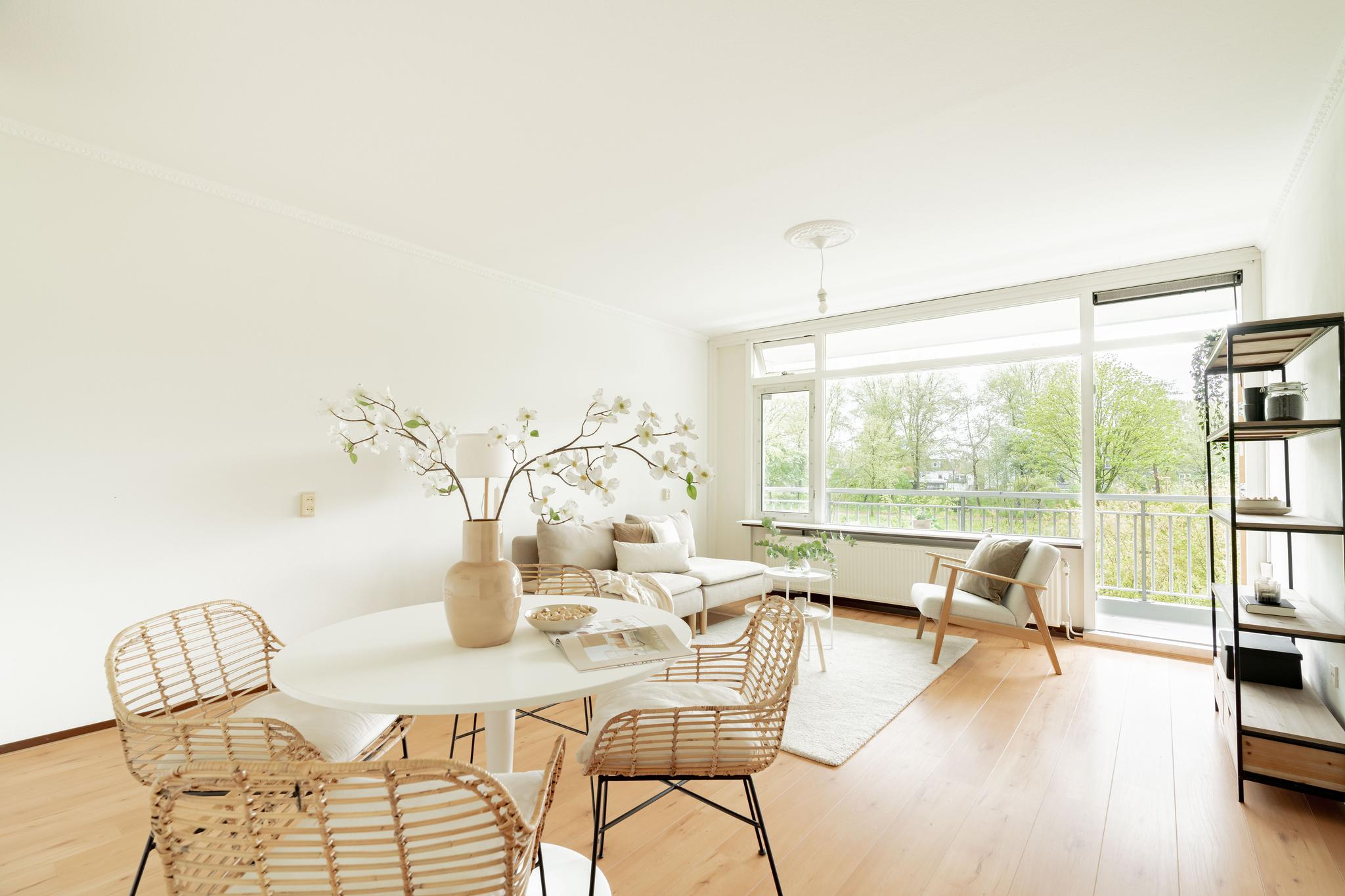
Tjasker 4
1035 CP AMSTERDAM
Wonderful living in a quiet place but lively neighborhood! This lovely home has a spacious bedroom and a comfortable sunny balcony. Private storage in the basement, communal courtyard and the leasehold has been bought off for a long time. Near parks, shops and ideally accessible by public transport!
Location:
The Tugelaweg is centrally located in the popular East district, a few minutes' walk from the Oosterpark and with the famous Dappermarkt and all the new, trendy bars and restaurants right around the corner. Also close to nice restaurants and bars along the Weesperzijde. For daily shopping you can go to the shopping center on Beukenplein or on Eerste Oosterparkstraat and Middenweg. The supermarket is around the corner
The accessibility is excellent. The A10 ring road is a few minutes away by car. In the immediate vicinity you will find an abundance of public transport options. The necessary bus and tram connections take you to all corners of the city. In addition, the Amstel and Muiderpoort stations are a 10-minute walk from the house.
Description:
The apartment has a living area of approximately 40 m² and is located on the first floor of the Het Krugerhof apartment complex (with exclusively owner-occupied homes). There is a separate storage room and communal covered, locked bicycle shed in the basement. The apartment is well maintained and has wooden frames at the front and plastic frames at the rear with double glazing. The building of which this apartment is part has a large and green communal courtyard where you can sunbathe and have a BBQ, with a garden house. This courtyard can be reached directly from the basement.
Layout:
Entrance on the first floor, hall with halophone and meter cupboard, spacious living room at the front, bathroom, large bedroom with washing machine connection at the rear and closed kitchen also at the rear. From the bedroom and the kitchen there is access to the spacious sunny balcony with balcony cupboard located on the south-east.
The separate storage room is located in the basement.
Kitchen:
The modern kitchen with a white kitchen unit and access to the lovely balcony.
Bathroom:
Bathroom with a granite floor and white wall tiles, equipped with a sink with mirror and shelf, shower and a toilet.
Home Owners Association (V.v.E.) Krugerhof:
The V.v.E. is healthy and active. The administration, financial and technical management is professionally carried out by De Nieuwe Wereld V.v.E. Management. The monthly service costs for the apartment are currently €119,- which includes building insurance and reservations for maintenance. There is block heating; Until October 1, the advance payment was €80 per month, which corresponded well with actual consumption in 2021.
There is a well-functioning VvE and the maintenance of the apartment is well organized based on a multi-year maintenance plan. The roof is renewed in 2019 (including insulation) and the exterior painting was done. Maintenance of the exterior facade was resumed in 2023. All windows have thermal and sound-insulating glass at the front and the floor is also insulated.
Ground lease:
The ground lease has been bought off until February 15, 2048. After this period, the canon is fixed perpetually under favorable conditions at € 334,95 per year + inflation adjustment. In principle, the ground lease is deductible from income tax for self-occupation.
Particularities:
- Living area 40 m² (NEN2580 measured);
- Lovely sunny south-east-facing balcony of 7 m²;
- Bel-floor;
- 1 bedroom;
- Double glass;
- Year of construction 1930;
- Unobstructed view;
- Lively environment;
- Communal courtyard with garden house;
- High ceilings;
- Covered locked bicycle shed under the building;
- Nearby shops, supermarket and parks;
- Municipal monument (under procedure);
- Easily accessible by car and public transport;
- Delivery in consultation.
I would be happy to tell you everything about this nice home during a viewing.
Until then,
Bas
Disclaimer:
This registration has been compiled by us with the utmost care. However, no liability is accepted on our part for any incompleteness, inaccuracy or otherwise, or the consequences thereof. All specified sizes and surfaces are indicative.