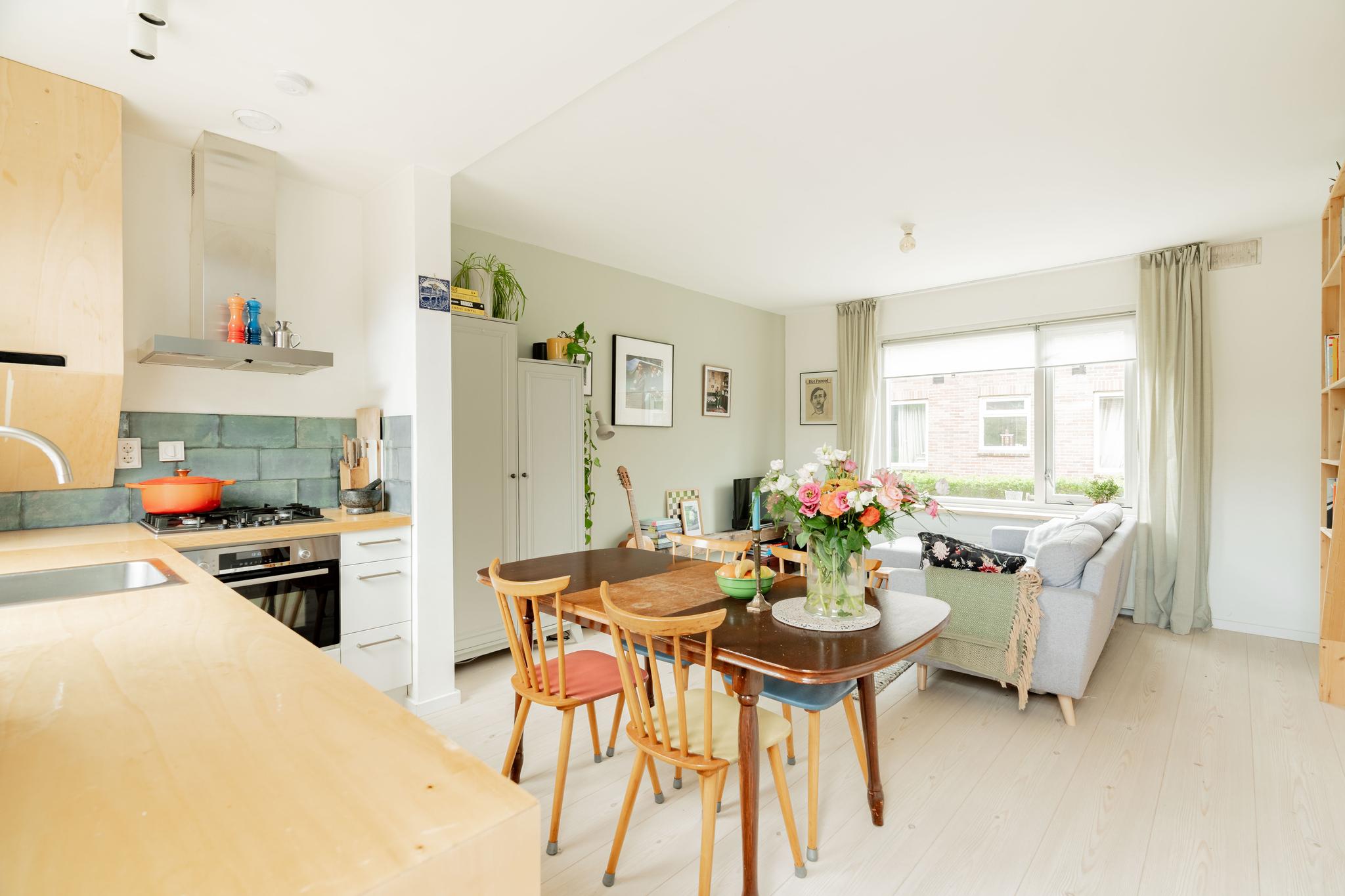
Distelvoorstraat 22
1031 XC AMSTERDAM
Located in a popular area in Bos en Lommer, we offer this modern 3-room apartment of 86 m² with a sunny southwest-facing garden situated on own ground. The apartment is ready to move in and enjoy!
Location and accessibility:
The apartment is situated in the popular Bos en Lommer neighborhood. This trendy area is highly sought after, resulting in more and more trendy shops and hotspots such as restaurants Faam, Bartack, Spaghetteria, Fuku Espressobar, Le French Cafe, Podium Mozaiëk, Abbey, and Terrasmus. As soon as you step out the door, you'll find various restaurants and cafes, as well as several local shops for daily groceries. Within walking or short cycling distance, you'll find Wester-, Erasmus- and Rembrandtpark, as well as Ten Katemarkt, De Hallen, and the Jordaan. Public transportation connections are excellent, and the A-10 ring road can be reached in just a few minutes by car. Overall, it's an ideal location with all amenities within reach.
Layout:
Entrance/access door on the ground floor. Through the entrance, you enter the hallway that leads to various rooms. At the front of the building is the master bedroom with built-in wardrobe, followed by the staircase cupboard, separate toilet, and modern bathroom. This spacious bathroom is equipped with a (rain) shower, bathtub, and washbasin (furniture).
The living room with open kitchen is located on the garden side. The luxurious kitchen features an island and a wall of cabinets, equipped with a sink, fridge-freezer, dishwasher, oven with microwave function, and a gas hob with 5 burners including a wok burner. The island can be used as a bar area by placing bar stools and offers additional cupboard space.
Central to the living area is a room currently used as a children's room, which can also serve as an office.
Through the beautiful French doors, the residence provides access to the beautifully landscaped backyard, which is located to the southwest and also features the guest accommodation. This guest accommodation (garden house) has one room and a bathroom with sink and toilet. This space is ideal as an extra bedroom, but also perfect as a workspace.
The residence is luxuriously finished in detail, including oak wooden flooring, high skirting boards, recessed spotlights, and sleek plastered walls. Additionally, the residence features a modern kitchen with island and various built-in appliances, a nicely finished bedroom, an additional children's room/office space, a very luxurious bathroom, and guest accommodation including bathroom. Furthermore, the backyard has already been landscaped for you.
Deed of division and own ground:
The building is divided into 16 apartment rights (residences) with a permit in 1977 and is located on own ground, no ground lease.
V.v.E. (Bestevaerstraat 161-171):
The V.v.E. is healthy, active, and professionally managed by VvE.nl. The service costs amount to € 161,47 per month. The administrator takes care of financial and administrative management, as well as managerial and technical support. A multi-year maintenance plan (MJOP) is available.
Particularities:
- NEN2580 living area of 86 m²;
- Sunny garden approx. 44 m² facing southwest;
- Guest accommodation (garden house) in the backyard with 2nd 'bathroom';
- Year of construction 1923;
- Well-maintained, atmospheric residence;
- Roof of extension and guest accommodation completely renewed in 2023;
- Renovated in 2020;
- Ready to move in;
- Characteristic architecture;
- No waiting time for a parking permit;
- Fully double glazed, therefore well-insulated;
- Delivery in consultation.
I would love to tell you all about this beautiful residence during a viewing. Until then, Bas!
Disclaimer
We do not guarantee the completeness, correctness, and dating of the data used on this website and advise you to contact us if you are interested in one of the properties or to be assisted by your own NVM broker. The non-binding information shown on this website has been (carefully) compiled by us based on data from the seller (and/or third parties). We do not guarantee its accuracy or completeness. We advise you and/or your broker to contact us if you are interested in one of our properties. We are not responsible for the content of the websites referred to.