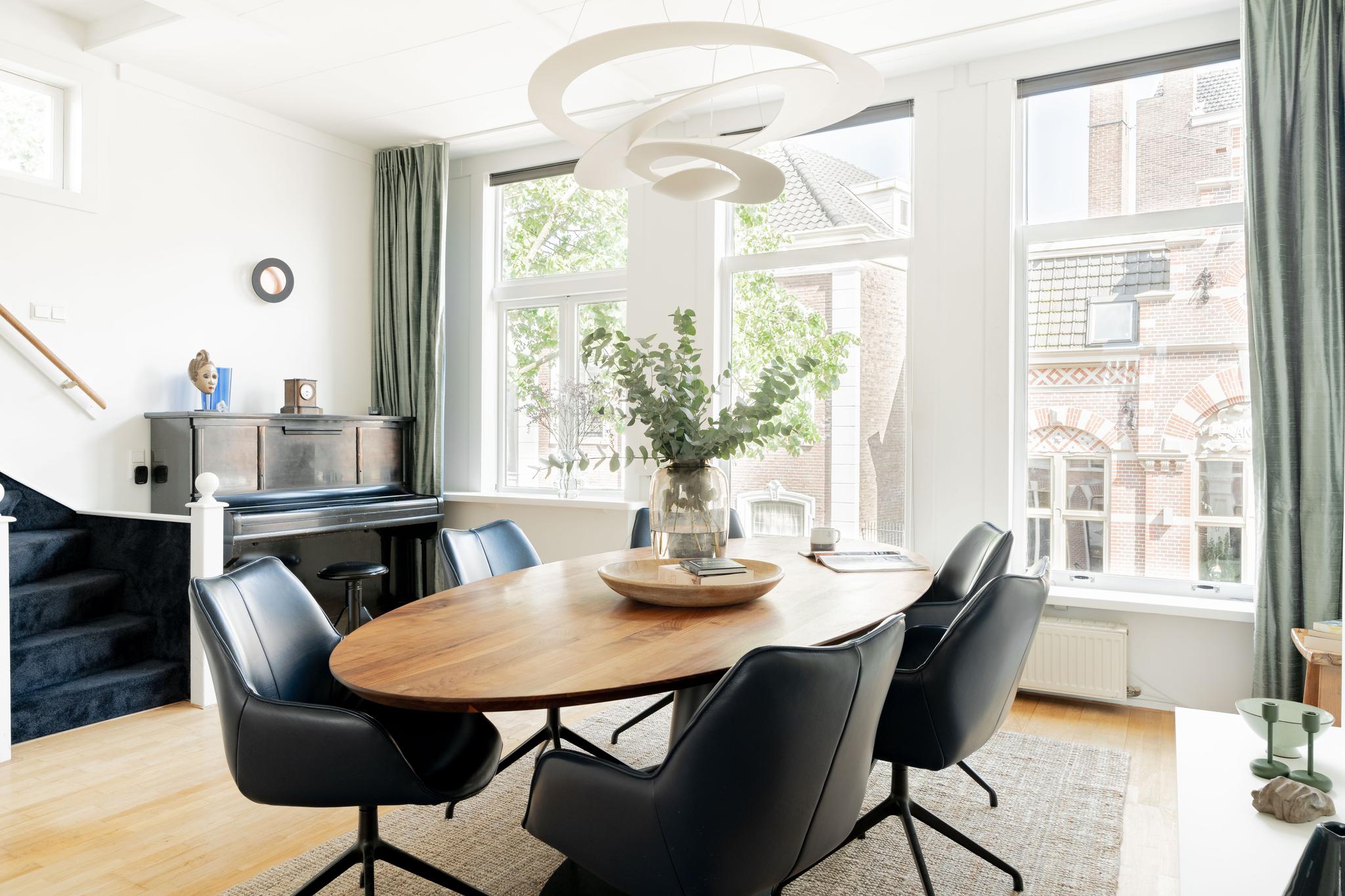
Ripperdastraat 30RD
2011 KH HAARLEM
DUE TO A GREAT AMOUNT OF INTEREST IT IS UNFORTUNATELY NOT POSSIBLE ANYMORE TO MAKE A VIEWING APPOINTMENT. IF YOU SEND US AN EMAIL WE WILL PUT YOU ON THE RESERVE LIST.
Discover this beautiful 3-room apartment of approximately 52, 5 m² on the 3rd floor of a completely renovated characteristic building, equipped with a renewed foundation. The apartment is excellently insulated and features, among other things, an extra deep and very sunny balcony of 10,4 m², two bedrooms, and is located in the highly desirable De Pijp area, situated on freehold land!
The Neighborhood:
Experience the best of Amsterdam-Zuid in the vibrant De Pijp district, nestled between the lush Sarphatipark and the lively Van der Helstplein. This prime location offers unparalleled centrality, with the famous Albert Cuyp Market, the iconic Museumplein, and the beautiful Sarphatipark just a stone's throw away. Explore countless restaurants, museums, sports facilities, and cozy cafes nearby, while excellent public transport connections, including the North/South line, are within walking distance.
The Layout:
Enter this charming apartment on the 3rd floor through the well-maintained communal staircase. The living room is bathed in natural light thanks to three large windows and provides access to a French balcony, where you can enjoy breathtaking views of the historic Oranjekerk and two beautiful 19th-century buildings. The open kitchen is situated in the corner and equipped with high-quality built-in appliances. At the rear of the property are two bedrooms, each with access to the sunny balcony. Central to the property is the bathroom with bathtub, walk-in shower, towel radiator, and washbasin. Furthermore, there is a separate laundry room and toilet in the hallway.
Sunken Balcony:
The spacious balcony stretches over almost the entire width (approximately two meters deep and five meters wide) of the apartment, and due to its south-facing orientation, you have sun almost all day.
19th-Century Architecture:
The interior features profiled high skirting boards, wide architraves (door frames), three-paneled characteristic doors, nickel-plated hinges, and plastered ceiling skirting boards.
Personal Note from the Owner:
For 12 years, I have lived in this apartment with tremendous pleasure. One of the nicest things about the apartment is how bright it is when you enter, both in the summer and winter months. Inside the apartment, it's peaceful (no noise from neighbors), and you can relax wonderfully. The vibrant atmosphere of De Pijp is felt immediately as you step outside. Enjoy a nice glass of wine at Glou Glou on the corner, or indulge in authentic Italian ice cream at Massimo Gelato across the street. In the summer, you can enjoy the spacious and sunny balcony while overlooking the beautiful gardens nearby, or simply head to Sarphatipark around the corner with friends!
What Else You Need to Know?
- This characteristic renovated apartment is located on the 3rd floor of a charming building and has a spacious living area of 52,5 m²
- Leasehold does not apply, as the building is situated on freehold land
- The ceilings, floors, and walls are well-insulated, hence the property also has an energy label A
- In 2012, the building underwent a complete renovation including the foundation, roof, plumbing, and window frames
- A beautiful engineered wood floor is laid throughout almost the entire apartment
- The apartment is practically laid out, providing a spacious feeling in all rooms. See the floor plan for the layout
- There are two well-sized bedrooms, both with access to the sunny balcony
- Situated in a fantastic location in Amsterdam-Zuid, between the Sarphatipark and Van der Helstplein
- Conveniently located with regards to the A-10 ring road and public transport, including the North/South line within walking distance
- Parking via permit system, and the waiting time according to the municipality's website is currently only about 2 months
- Enjoy the tranquility and central location within walking distance of various amenities such as restaurants, supermarkets, and sports facilities
- The Owners' Association (VvE) consists of 5 active members, and management is professionally outsourced. The monthly service costs currently amount to € 95,- and there is a long-term maintenance plan (MJOP) available
- Heating and hot water are provided by a modern central heating system
- Delivery by mutual agreement
Make an appointment for a viewing quickly and discover the unique charm of this beautiful apartment in De Pijp. I look forward to showing you around! Until then, Bert
Disclaimer
We do not guarantee the completeness, accuracy, and timeliness of the data used on this website, and we recommend that you contact us or seek assistance from your own NVM real estate agent if you are interested in any of the properties. The non-binding information presented on this website has been compiled by us (with care) based on data from the seller (and/or third parties). We do not vouch for its accuracy or completeness. We advise you and/or your real estate agent to contact us if you are interested in any of our properties. We are not responsible for the content of the websites to which reference is made.