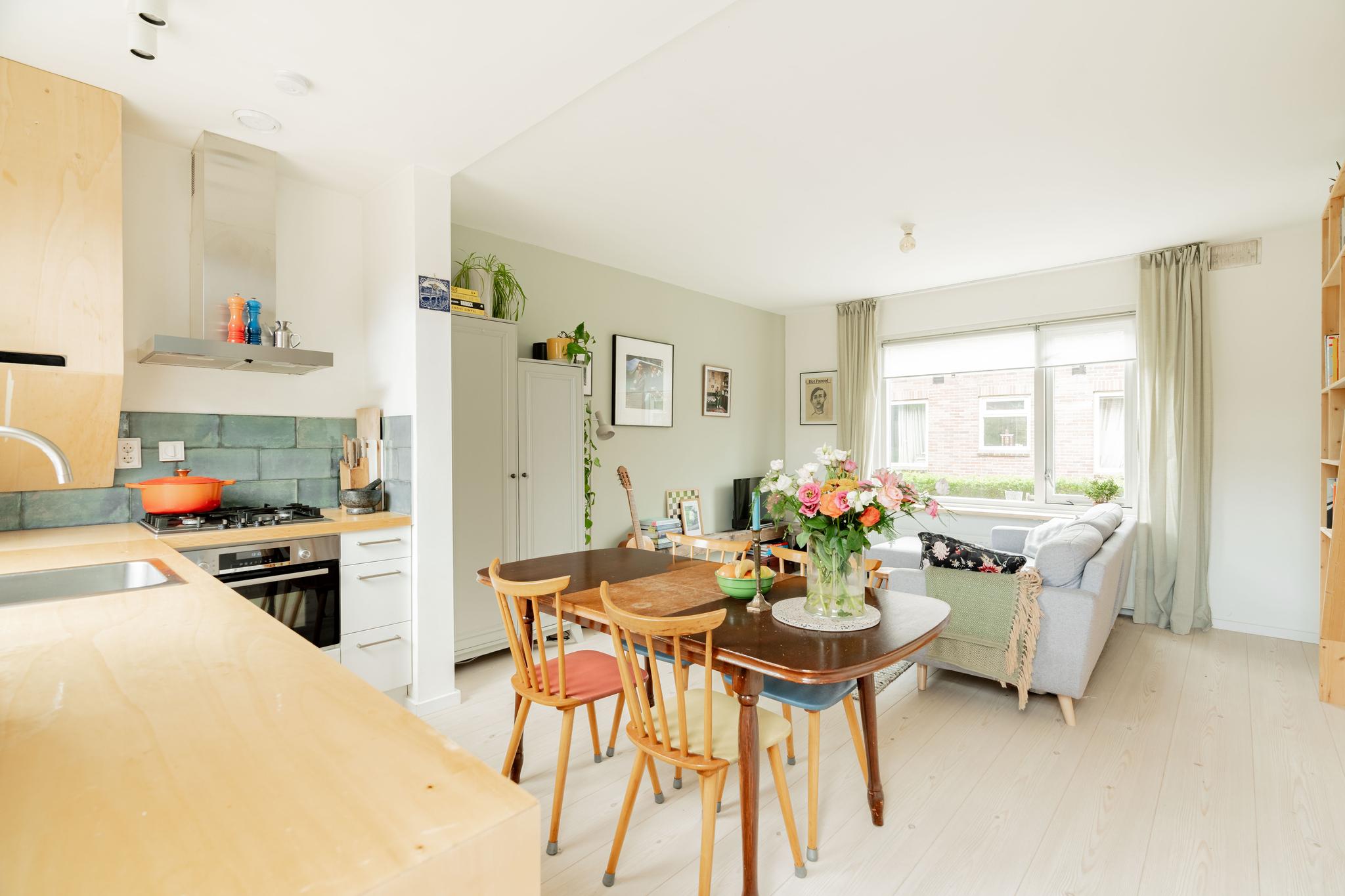
Distelvoorstraat 22
1031 XC AMSTERDAM
Located on a quiet, green street in the lively Bos & Lommer neighborhood, we offer a very charming upper-floor apartment of approximately 55 m² with a spacious living room with open kitchen, two well-sized bedrooms, tidy bathroom, and sunny balcony. This apartment exudes a lot of atmosphere and is ready to move into! On the top floor, there is also a spacious storage room of approximately 10 m². It is the ideal workspace or guest room. Additionally, the ground lease for this property has been perpetually bought out! In short, a delightful home to fall in love with! Will you come and see it soon?
LAYOUT:
Upon entering, you step directly into the spacious and bright living room. This room has a charming bay window at the front and is connected to the kitchen. The kitchen is equipped with various built-in appliances such as a fridge, freezer, dishwasher, 3-phase induction hob, and combi-oven. Throughout the apartment, there is a beautiful oak wood floor. The spacious bedrooms are located at the quiet rear side. The largest bedroom provides access to the balcony. Finally, there is a tidy bathroom equipped with a shower, washbasin, toilet, and washing machine setup.
On the fourth floor, there is a spacious storage room of approximately 10 m². This space is ideal as a workspace or guest room.
LOCATION & ACCESSIBILITY:
The property is located between the Bos en Lommerweg and the Erasmuspark. In this popular neighborhood, there are many nice restaurants and cafes, as well as various specialty shops such as a bakery, butcher, and wine and cheese shop, all within walking distance of the property. Moreover, the green Erasmuspark is right next door, perfect for a walk, workout, or fresh coffee at any time of the day. The Westerpark is also just a few minutes away by bike, as are the Jordaan, the Ten Katemarkt, and the Food- and Filmhallen. In short: a wonderful place to live with all amenities within reach.
The apartment is easily and quickly accessible by car (paid parking in front of the door, and a permit is readily available from the municipality), with the A10 ring road exit S104 a 3-minute drive away, and excellent public transport connections including tram lines 12, 7, and 19, as well as bus lines 21 and 80, with stops within walking distance. Also, metro station Burgemeester de Vlughtlaan with lines 50 and 51 is within walking distance.
OWNERS ASSOCIATION:
The Owners Association (VvE) is healthy and active and professionally managed by VVE Beheer Amsterdam. The service costs are €279 per month. There is an annual meeting, and a multi-year maintenance plan is in place.
OWNERSHIP SITUATION:
The ground lease has been bought out perpetually!
SPECIAL FEATURES:
- NEN2580 living area of 55.3 m², outdoor space 5.8 m², and external storage space 9.6 m²;
- Ground lease bought out perpetually;
- Lovely sunny balcony facing east;
- Large storage room on the fourth floor;
- Energy label C;
- Central heating boiler 2022;
- 3-phase fuse box 2022;
- Option to install solar panels on the communal roof;
- Active and healthy Owners Association;
- Living room with bay window;
- Located next to Erasmuspark;
- Quick parking permit available;
- Delivery in consultation.
I would love to tell you all about this beautiful apartment during a viewing. See you then! Regards, Karlijn
DISCLAIMER
We do not guarantee the completeness, accuracy, and timeliness of the data used on this website, and advise you to contact us if you are interested in any of the properties or to be assisted by your own NVM real estate agent. The non-binding information shown on this website has been compiled by us (with care) based on data from the seller (and/or third parties). We do not guarantee the accuracy or completeness thereof. We advise you and/or your real estate agent to contact us if you are interested in any of our properties. We are not responsible for the content of the websites referred to.