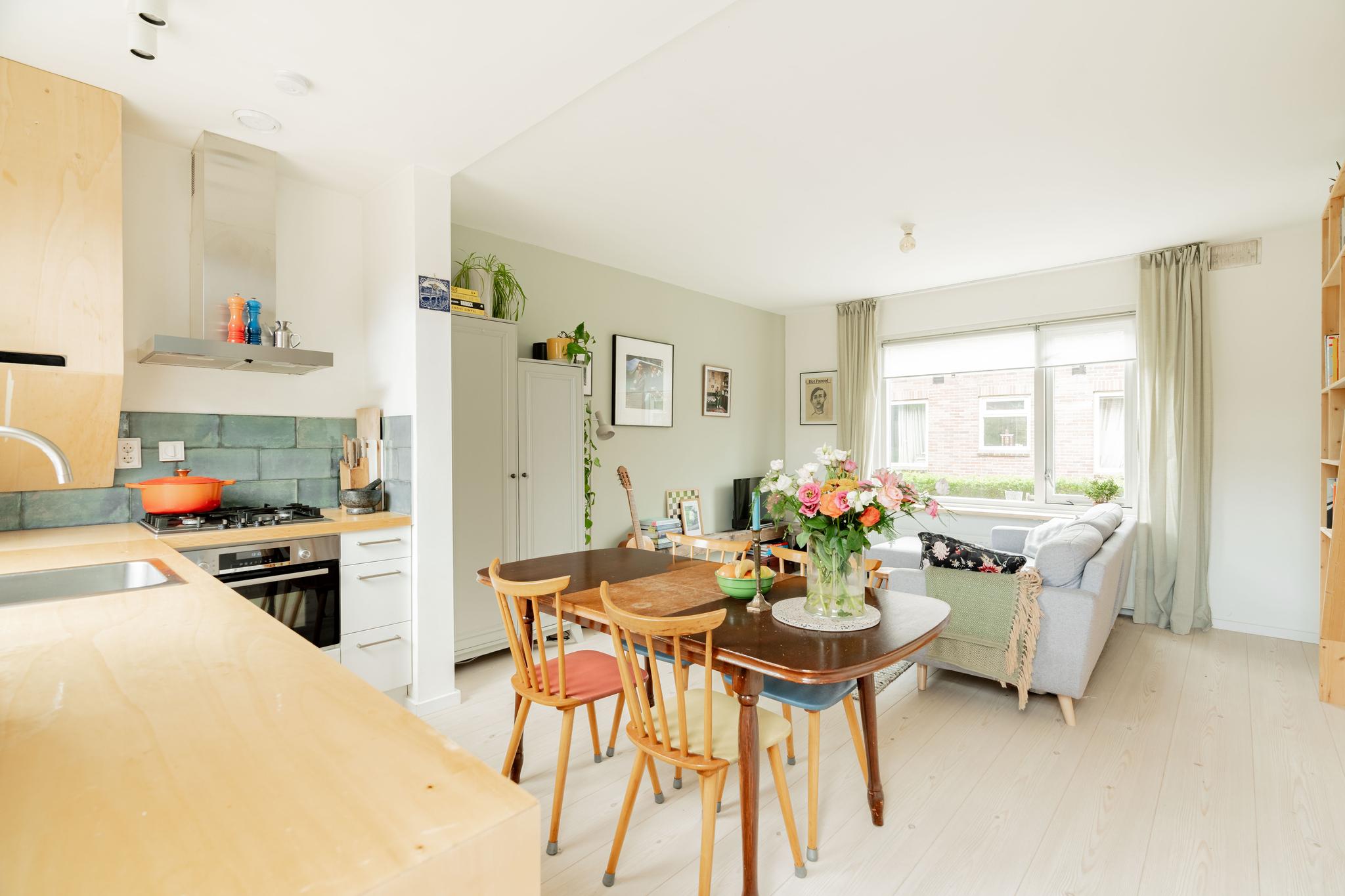
Distelvoorstraat 22
1031 XC AMSTERDAM
Welcome to this charming 2 (formerly 3)-room apartment of over 57 m², featuring a modern bathroom and kitchen, wooden floors, and a sunny balcony facing east. The unique window arrangement in the living room ensures beautiful natural light thanks to its favorable west-facing position. At the rear, you'll find the very spacious bedroom with French doors leading to the balcony, as well as the renovated kitchen, also providing access to the balcony. By opting to relocate the kitchen to the front, creating a second bedroom is easily achievable. Further inside the home, you'll discover the bathroom complete with a bathtub, sink, and toilet. Above the apartment, there is a private storage room equipped with heating, electricity, water, and connections for a washing machine and dryer. Access to the flat roof is available from the storage room. Living here is delightful, and the ground rent has already been paid until 2064!
The Hoofdweg is a wide and green street in De Baarsjes, part of the West district. Here, you'll find the best hotspots in the West, such as Winehouse Somm for exquisite wines, White Label Coffee for the finest coffee, Café Cook with the sunniest terrace in the West, and Bar Baarsch for Monday evening pub quizzes. Along the lively Jan Evertsenstraat, Mercatorplein, and Postjesweg, a wide variety of shops can be found. Sportplaza Mercator is approximately a 5-minute bike ride away, offering amenities like a fitness center and indoor and outdoor swimming pools. For recreation, you can visit either Rembrandt Park or Erasmus Park, or simply enjoy the morning sun on your own balcony. Multiple bus and tram stops along Hoofdweg provide access to destinations including Amsterdam Lelylaan, Sloterdijk, Zuid WTC, and Amsterdam Centraal. Ring road A-10 exits S105 and S106 are just a few minutes' drive away.
What else should you know?
- This charming property offers a comfortable living space of 57.1 m², with a 6.4 m² attic storage space directly above the apartment
- The storage room is fully equipped with heating, electricity, and water. Currently used for storage with connections for a washing machine and dryer, it can also be utilized as a workspace
- There is potential to create a rooftop terrace attached to the storage room
- Mostly renovated in 2015, this apartment is located on the 3rd (top) floor of a characteristic Amsterdam School-style building
- Enjoy the morning sun on the balcony spanning the entire width, with a soothing view of green inner gardens
- The living room is beautifully illuminated by fantastic windows and the advantageous west-facing position
- The ground lease has already been paid until January 2064, and an application was made in 2019 for the transition to a perpetual ground rent
- This apartment is efficiently laid out, making all rooms feel spacious. See the floor plan for the layout
- Flexible options are available to create a second bedroom by relocating the kitchen or adding a bedroom in the living room
- The modern kitchen, installed in 2015, features various built-in appliances, including a combi-oven/microwave, refrigerator with freezer, and dishwasher
- The modern bathroom is equipped with a bathtub, toilet, and sink
- Enjoy maximum privacy with no upstairs neighbors
- Conveniently located just a few minutes' walk from both Rembrandt Park and Erasmus Park
- Various bus and tram lines are nearby, and by car, you can reach ring road A-10 within 5 minutes, while the city center is just a 10-minute bike ride away
- The Owners' Association (VvE) consists of 4 members who actively manage the building. There is a multi-year maintenance plan (MJOP), and the service costs are currently € 200,- per month
- Heating and hot water are provided by a private central heating system
- Flexible delivery is available by arrangement, and if desired, it can be made available promptly
I would be delighted to provide you with all the details about this exceptional property during a viewing. Until then, Bert
Disclaimer
We do not guarantee the completeness, accuracy, and timeliness of the data used on this website, and we recommend that you contact us or seek assistance from your own NVM real estate agent if you are interested in any of the properties. The non-binding information presented on this website has been compiled by us (with care) based on data from the seller (and/or third parties). We do not vouch for its accuracy or completeness. We advise you and/or your real estate agent to contact us if you are interested in any of our properties. We are not responsible for the content of the websites to which reference is made.