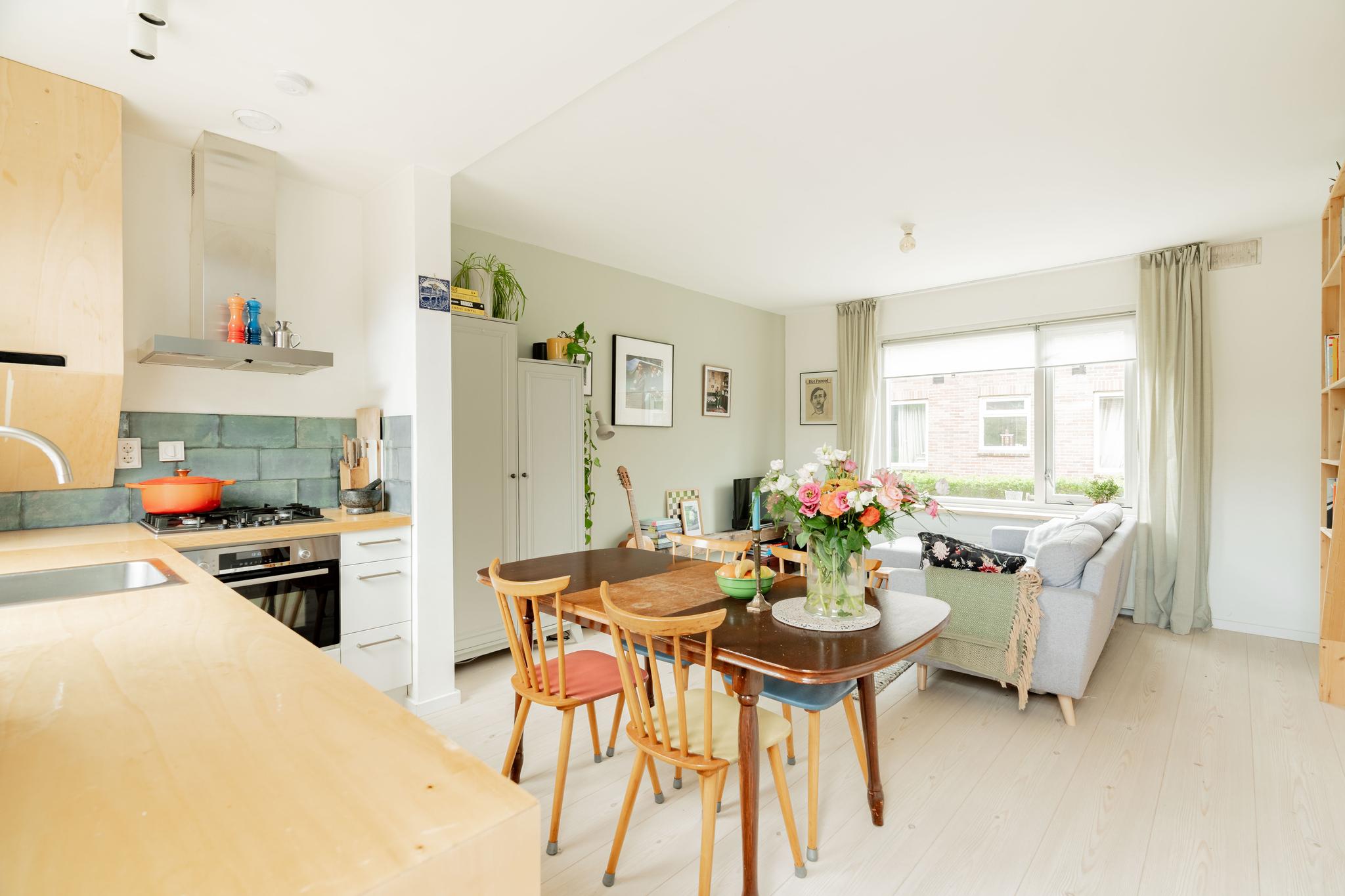
Distelvoorstraat 22
1031 XC AMSTERDAM
Charming and sought-after 2-room apartment with balcony, private storage, possibility of a rooftop terrace, and long-term prepaid ground lease (until 15-09-2054).
The apartment is located on the 3rd floor of a beautiful Amsterdam-style building in the sought-after Baarsjes neighborhood. Due to its high position and the front facade consisting almost entirely of glass, this is a very bright home with optimal light incidence. The excellent maintenance and characteristic features of a 1930s building make this property one not to miss. L-shaped living room, spacious bedroom with built-in closets and access to the balcony, separate kitchen with various built-in appliances, and a large and well-maintained bathroom. On the 4th floor are the storage rooms located with the spacious storage room belonging to this apartment at the rear. Because there is access to the roof from the storage room through a door, there is the possibility to create your own rooftop terrace here.
Layout:
Entrance on the ground floor. The apartment is located on the 3rd and highest inhabited floor.
From the moment you enter the apartment, your attention is drawn to the beautiful front facade with lots of glass and old-fashioned muntin bars. The incidence of light is remarkable, making it wonderfully bright during all seasons. Well-arranged L-shaped living room with 2 built-in closets to keep the living room tidy.
The bedroom is located at the quiet rear and here too are 2 built-in closets. From the bedroom, there is access to the balcony through 2 French doors. There is also a balcony door in the separate kitchen. The kitchen is modern and equipped with various built-in appliances such as a dishwasher, 4-burner gas stove, and stainless steel extractor hood.
Spacious, not typically Amsterdam, bathroom, with a round shower cabin, sink, washing machine connection, and granite floor. The bathroom is in good condition.
The balcony is accessible from both the bedroom and the kitchen, faces east, and extends over the entire width of the apartment.
On the 4th floor, there is a spacious private storage room with access to the roof and a possibility to create a rooftop terrace.
Environment and accessibility:
The property is located in a quiet neighborhood within the ring in the West district. Around the corner is the beautiful Erasmus Park where you can enjoy the sun, have a cup of coffee on the terrace, a barbecue, and various activities such as live music or an open-air theater.
In addition, you have the trendy Bar Baarsch on Jan Evertsenstraat and Buurman&Buurman (the tastiest pizza in Amsterdam) around the corner, Mercatorplein, and many other cozy restaurants and cafes (Café Zurich and Café Cook) within walking distance! You can reach the Jordaan within 10 minutes by bike, and you are quickly on the A10 Ring Road. Bus and tram stop around the corner, and the Sloterdijk, Lelylaan, and Central stations are also within cycling distance. The Rembrandt Park and Vondelpark are within jogging distance!
Association of owners (V.v.E.):
There is an active and financially healthy V.v.E. The monthly service costs are currently approx. € 206,- including, among other things, the building insurance and the reservation for maintenance. Professional management is carried out by V.v.E. management Amsterdam. There is a MJOP (multi-year maintenance plan) available.
Deed of division and ground lease:
The building is divided in 2004 under the general conditions for continuous ground lease of 2000 (City of Amsterdam), and the ground lease has been prepaid until 15-09-2054.
Parking:
The estimated waiting time for a parking permit is currently 5 months. With an electric car, you can get priority if you meet the conditions for an environmental parking permit.
Particularities:
- Living area of ??57 m². This is NEN2580 measured, and the certificate is present;
- Lovely balcony facing east;
- 1 bedroom;
- 3rd floor, no upstairs neighbors;
- Fully double glazed;
- Good sound insulation front;
- Energy label C;
- Year of construction 1927;
- External storage space on the 4th floor;
- Located near the Rembrandt and Erasmus parks;
- Permit for creating a rooftop terrace;
- Municipal monument;
- You can reach the A10 in no time;
- Sought-after and popular location in De Baarsjes;
- Delivery in consultation.
I would love to tell you all about this beautiful property during a viewing. Until then, Bas.
Disclaimer
We do not guarantee the completeness, correctness, and dating of the data used on this website and advise you to contact us if you are interested in one of the properties or to be assisted by your own NVM broker. The non-binding information shown on this website has been (carefully) compiled by us based on data from the seller (and/or third parties). We do not guarantee its accuracy or completeness. We advise you and/or your broker to contact us if you are interested in one of our properties. We are not responsible for the content of the websites referred to.