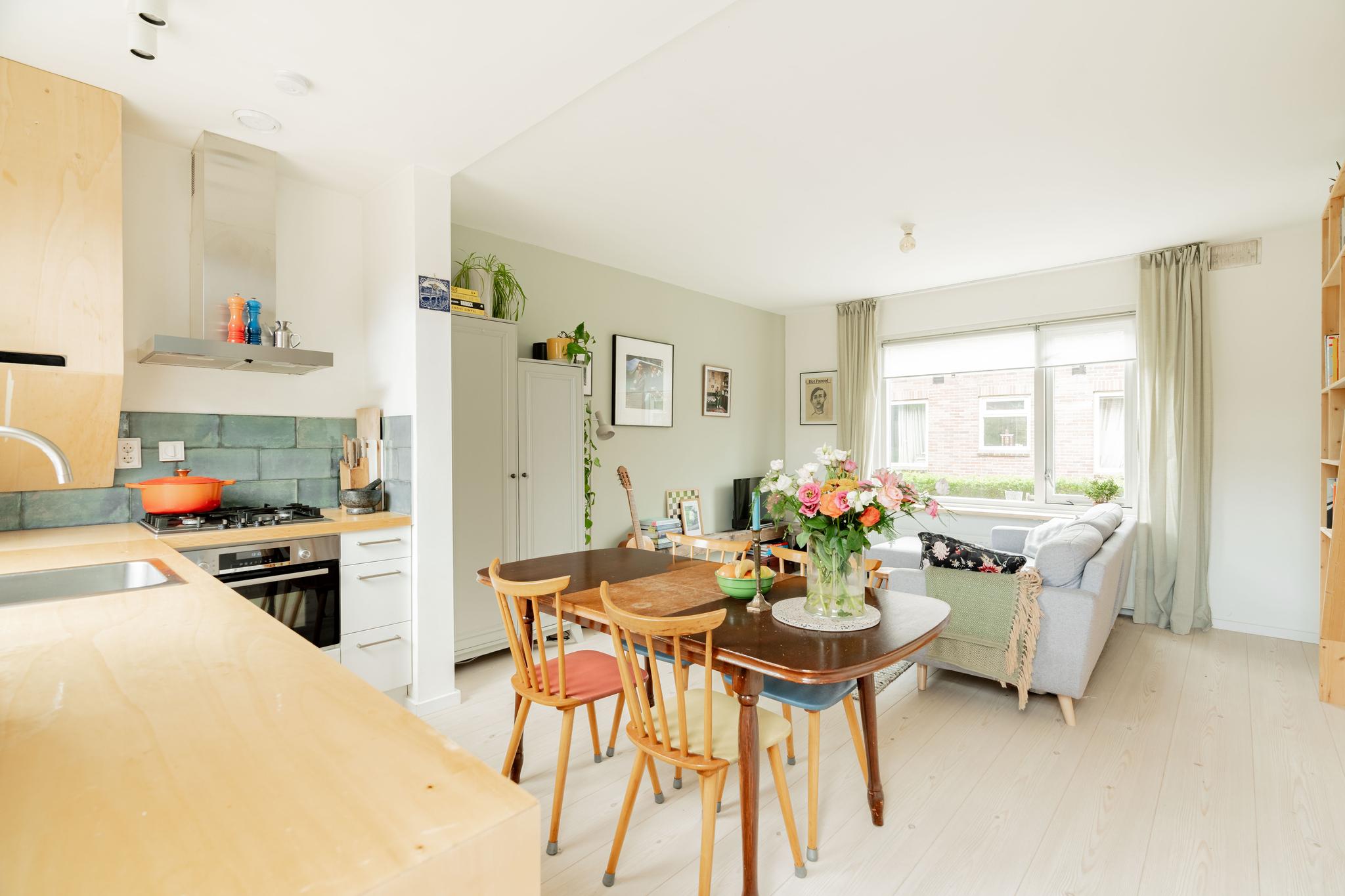
Distelvoorstraat 22
1031 XC AMSTERDAM
Modern 3-room apartment of 66 m² with a spacious sunny balcony of 8 m²! This great and bright house has 2 spacious bedrooms. The ground lease has been bought off until April 30, 2050 and there is a practical storage room on the ground floor. Don't worry about insulation because this apartment has energy label A!
Location:
The house is located a short distance from the A9, A1, A2 and A10. Gein metro station and bus connections are within walking distance. For relaxation you can go for a walk, jog, picnic or swim at the Gaasperplas. The Brasapark is located on top of the A9, which is twice the size of the Vondelpark! A large gym is a 5-minute walk away and you will find all the shops for your daily shopping. Primary schools and secondary schools are sufficiently available in the immediate vicinity.
Layout:
Spacious entrance with central heating cupboard and modern separate floating toilet. From the hall access to the neat bathroom with walk-in shower and washbasin. There are 2 well-sized bedrooms at the front of the house, with enough space for a double bed in the master bedroom. The living room is spacious and bright. Next to the kitchen is the neat kitchen with connection for the washing machine/dryer. From the living room/kitchen access to the lovely sunny (west) balcony. Enjoy the sun until late, views of the greenery, water and tranquility!
In the basement there is a separate individual storage room with electricity.
Ground lease:
The building is divided in 2000 into 98 homes under the general provisions for continuous leasehold of 2000 (Municipality of Amsterdam). The ground lease has been bought off until April 30, 2050. You won't have to worry about this for a long time.
V.v.E.:
The V.v.E. is healthy, active and professionally managed by Munnik V.v.E. Management. The service costs are € 129,- per month (home + storage). The administrator is responsible for financial and administrative management, administrative and technical support. There is a multi-year maintenance plan (MJOP).
Particularities:
- Living area 66 m² (NEN2580 measured);
- Spacious sunny west-facing balcony of 8 m²;
- Year of construction 1982;
- Well insulated and equipped with double glazing;
- Energy label A;
- 2 bedrooms;
- 2nd floor;
- Central heating boiler Intergas Kombi kompakt HRE-A 28/24 / CW4 from 2023;
- External individual storage room with electricity in the basement;
- Delivery can be done quickly, if desired.
I would be happy to tell you everything about a lovely home during a viewing!
See you then, Bas
Disclaimer:
This registration has been compiled by us with the utmost care. However, no liability is accepted on our part for any incompleteness, inaccuracy or otherwise, or the consequences thereof. All specified sizes and surfaces are indicative.