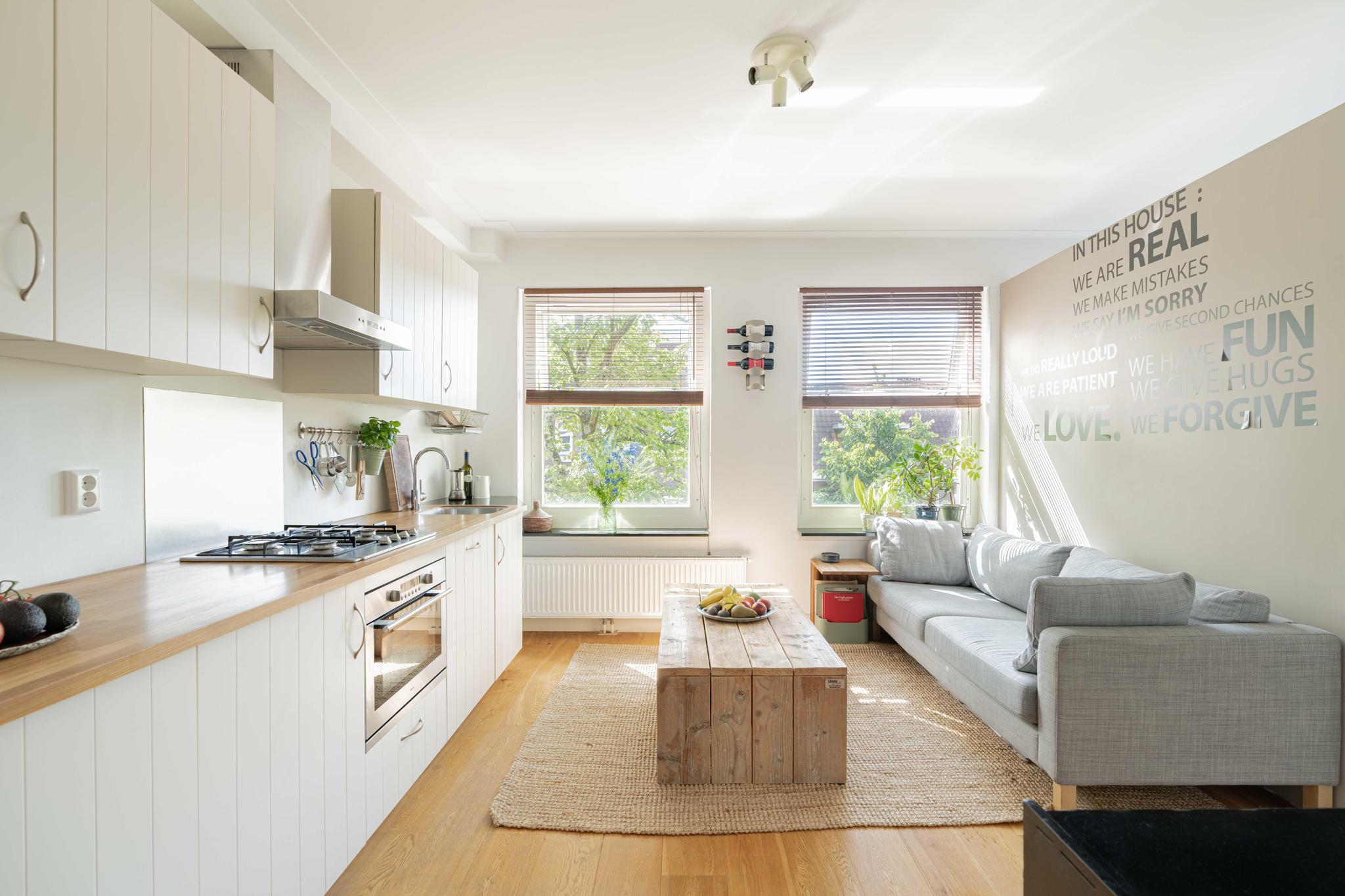
Orteliusstraat 332F
1056 PS AMSTERDAM
This is a unique opportunity! We offer a spacious upstairs apartment of approximately 140 m2 with no fewer than three floors in the middle of the bustling Pijp. The house has four bedrooms, three bathrooms, two balconies, a roof terrace and cozy kitchen and very charming living room. The property was architecturally renovated a few years ago and furnished with taste. In addition, the building itself is in excellent condition with new window frames, cleaned facades, new roofs, gutters and downspouts. In short, a house to fall in love with. Will you come and have a look soon?
Layout:
Second floor
Entrance via the communal staircase on the first floor. Via the original (internal) staircase you arrive on the second floor (1st floor) and through the bright hall and glass pivot doors you enter the cozy kitchen. The large windows provide pleasant light and the spacious kitchen layout offers plenty of storage space and accommodates various built-in appliances such as an oven, gas stove with extractor hood, refrigerator, freezer and dishwasher. There is also a built-in cupboard with the washing machine and dryer. The boiler that provides this floor with hot water is also located here. At the rear is a spacious bedroom with access to a balcony and an adjacent bathroom with sink and shower. There is a separate toilet in the hall.
Third floor
Via the second internal staircase you reach the third floor (2nd floor) where you now find the charming living room with beautiful beamed ceilings, large windows and a fireplace. Here too, a spacious bedroom with bathroom (shower and sink) and access to the balcony. Finally, you will also find a separate toilet in the hall.
Fourth floor
On the top floor (3rd floor) you will find two bedrooms and the third bathroom. You reach the spacious roof terrace via the large bedroom. The central heating system is on this floor.
Environment & accessibility
The location of this apartment is ideal for anyone looking for the best of both worlds - vibrant city life and a quiet and comfortable home base. There are several shops and cozy cafes and restaurants nearby, such as the Spaghetteria, Pekelharing, Nazka & Brouwerij Troost. And of course there is the nicest market in Amsterdam, De Albert Cuyp, a 5-minute walk away. In addition, the apartment has an excellent location in relation to public transport (tram 4, metro) because De Pijp metro station is around the corner! By car you can quickly reach the A10 via S10. Parking is available in front of the door and according to the municipal website there is a waiting period of 2 months for a permit. For relaxation you can visit the nearby Sarpathi Park and the Martin Luther King Park.
Owners Association
The association consists of 3 members and the owners manage the property themselves. Annual meetings are held to discuss maintenance. A lot of maintenance has been carried out in recent years, such as facade cleaning, pointing, new roofs, gutters and downspouts. The monthly service costs are € 180.
Ground lease
The house is located on municipal leasehold land. The current period runs until July 15, 2082 and has been completely bought off!
Particularities
- Living area 136 m2, outdoor space 22 m2. Measurement report available;
- Four good bedrooms;
- Large roof terrace;
- Three floors;
- Architecturally renovated (Coppenhagen);
- Purchased leasehold until 2082;
- Building is in very good condition;
- Energy label C;
- In the middle of the pipe;
- Close to tram and metro;
- Delivery in consultation;
I would be happy to show you this spacious and attractive home during a viewing! Greetings, Karlijn
Disclaimer:
This registration has been compiled by us with the utmost care. However, no liability is accepted on our part for any incompleteness, inaccuracy or otherwise, or the consequences thereof. All specified sizes and surfaces are indicative.