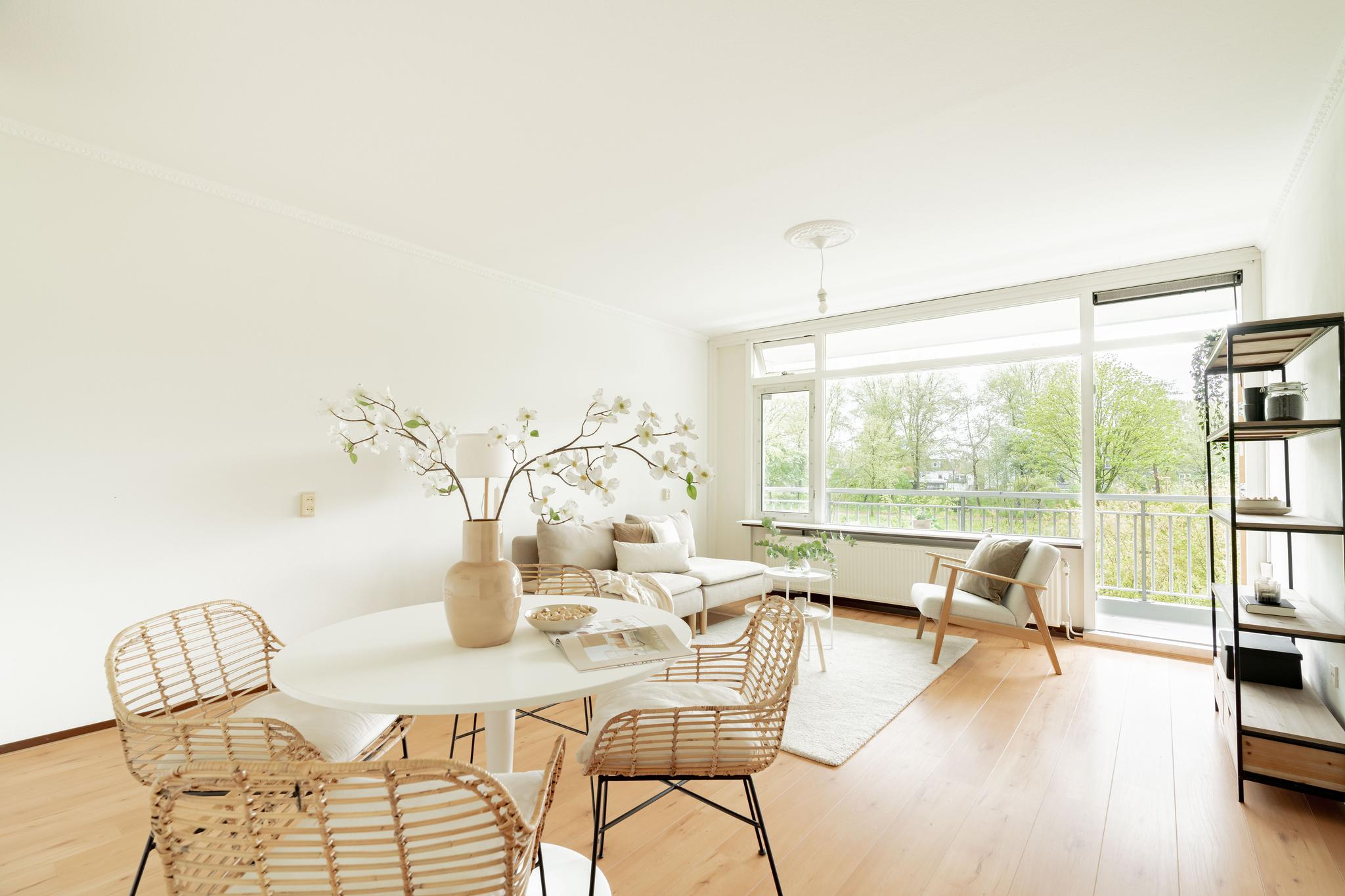
Tjasker 4
1035 CP AMSTERDAM
DUE TO A GREAT AMOUNT OF INTEREST IT IS UNFORTUNATELY NOT POSSIBLE ANYMORE TO MAKE A VIEWING APPOINTMENT. IF YOU SEND US AN EMAIL WE WILL PLACE YOU ON THE RESERVE LIST.
Would you like to live in an attractive 3-room apartment in a quiet street in the center? That's possible now! The house is located on own ground on the 2nd floor of a historic monument (with elevator) and has a bright living room with open kitchen and unobstructed view over the garden and the water, 2 bedrooms, bathroom and a separate storage room and communal garden. In this oasis of peace you would almost forget that you are in a real Amsterdam neighborhood that offers everything you could wish for.
Location and accessibility:
The house is located in the Nieuwe Uilenburgerstraat, a quieter street in the bustling center. The area breathes history and is one of the oldest and most idyllic parts of Amsterdam. Almost everything is within walking distance, including Central Station, Nieuwmarkt and all amenities that the center has to offer. Every Saturday the Nieuwmarkt is filled with stalls and there is an organic market. At the end of the day you can enjoy a drink at one of the always lively cafes. For fun and relaxation you can visit the nearby Royal Theater Carré, the Hermitage, Artis, Hortus Botanicus, the Rembrandt House, the Music Theatre, the Little Comedy and numerous nearby eateries and cinemas.
The building is very easy to reach by public transport as the Nieuwmarkt metro station is only 500 meters away. Amsterdam CS is also within walking distance (900 meters). By car there is a good connection to the arterial roads via the IJ tunnel.
Layout:
You can reach your own front door on the 2nd floor via the elevator or the shared staircase. You will find a cozy sitting area in front of the door. You enter the hall, where there is plenty of space to store your coats. The living room is located at the rear and has great light due to its corner location and large windows. A nice sitting and dining area has been created. The balcony is located on the south where you can enjoy the sun, tranquility and the view over the garden and the water. The modern open kitchen is adjacent to the living room and is fully equipped.
The 2 bedrooms are located on the side of the gallery. The 'master' bedroom offers enough space for a large double bed and wardrobe. The 2nd bedroom is ideal as a children's room or as a workplace.
The bathroom has a toilet, bath with shower, sink and washing machine and dryer connections. There is a practical storage room in the basement,
On the ground floor there is a nice communal garden where you can sit by the water and moor your boat. In the summer you can swim here, pure enjoyment!
Owners' association (V.v.E.) Nieuwe Uilenburgerstraat 13-25:
The V.v.E. is healthy, active and professionally managed by V.v.E. Manage Amsterdam. The service costs are € 244,- per month (home and storage). The administrator is responsible for financial and administrative management, administrative and technical support. A new MJOP (multi-year maintenance plan) is currently being worked on. The reserve fund amounts to approximately € 660.645,-.
Deed of division and own ground:
The building is divided into 70 homes in 1988 and is located on own ground, no ground lease!
Message from the owners:
We have lived here for 17 years with great pleasure. It is a very special place in the middle of the city, where you can hear the birds chirping in the spring morning and where you can sit by the water or on the balcony for a long time in the summer. We hope that the new residents will experience as much fun and cheerfulness here as we did.
Particularities:
- Living area of 59,20 m² (NEN2580 measured);
- Lovely sunny south-facing balcony;
- National monument;
- Active and financially healthy Owners' Association;
- Year of construction 1905;
- 2 bedrooms;
- Unobstructed view over the communal garden and the water;
- Separate storage room in the basement of 3,80 m²;
- Elevator available, 2nd floor;
- Own ground, no ground lease;
- Communal garden;
- Communal bicycle shed;
- The apartment is well insulated and has an energy label B;
- Delivery in consultation.
I would be happy to tell you everything about this attractive home during a viewing.
Until then,
Bas
Disclaimer:
This registration has been compiled by us with the utmost care. However, no liability is accepted on our part for any incompleteness, inaccuracy or otherwise, or the consequences thereof. All specified sizes and surfaces are indicative.