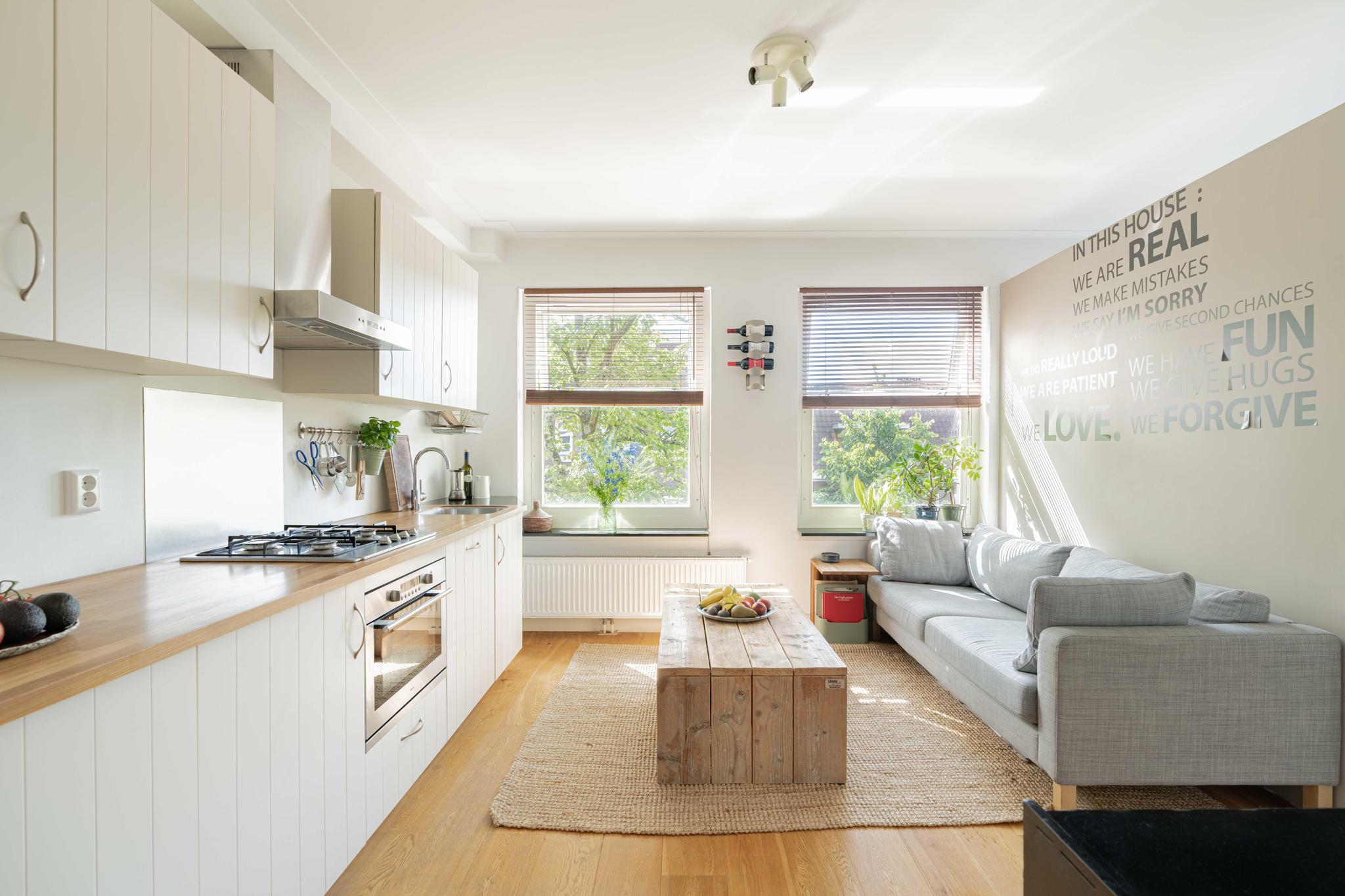
Orteliusstraat 332F
1056 PS AMSTERDAM
This charming two-bedroom apartment of 78 m² located in the popular Spaarndammerbuurt is characterized by a practical layout, plenty of natural light, and a unique attic space of 22 m². A special opportunity is the possibility of expanding the balcony to 10 m², for which a permit has already been granted. Just around the corner, you can enjoy the green and lively Westerpark, the charming Jordaan, and the modern Houthavens.
Lay-out
Entrance via a common and spacious staircase; the apartment is located on the 2nd floor. At the front, there is a spacious living room with an open kitchen, and at the rear, two large bedrooms and a French balcony (with the possibility of expansion to 10 m²). With as many as five windows at the front and four at the back, this apartment is always filled with plenty of light, even when the sun is not shining. At the rear, you have a view of a green oasis of back gardens, which are remarkably quiet. The property has a unique storage room of 22 m² with a generous ceiling height of 3.28 meters on the 4th floor, which is used as an extension of the living space (office, guest room, and storage).
About the Neighborhood
The Spaarndammerbuurt is a true gem in Amsterdam, ideally located between the bustling Westerpark, the charming Jordaan, and the modern Houthavens. Within walking distance, you will find two supermarkets, the famous bakery Bbrood, various shops, excellent restaurants, and cozy cafes such as Moos and De Walvis. The recently developed Houthavens offer new recreational opportunities with a large city park, children's play areas, a city beach, and various dining establishments such as Bar Hout and Boat & Co. Through traffic, which used to run over the Spaarndammerdijk, now goes through a tunnel under Houthavenpark towards the A10.
The lively Westerpark, with the cultural hotspot Westergasfabriek and popular venues like Troost, Pacific, and Cantine de Caron, is just a 5-minute walk away. The Jordaan, the canal belt, NDSM (via the ferry), and the cozy Haarlemmerstraat are all within a 15-minute walk or a 5-minute bike ride. Additionally, you can reach both Central Station and Sloterdijk Station within 10 minutes by bike or bus. The A10 ring road and the Coentunnel are reachable within a few minutes by car.
What else should you know?
- The apartment is located on the second floor and has a living area of 78 m²
- The property has a storage room of 22 m² with a generous ceiling height of 3.28 meters on the fourth floor
- The complex was built in 1883 and was fully renovated to a high standard in 2007
- It is excellently insulated, with very good thermal and sound insulation, resulting in low heating costs. All windows are fitted with HR++ glass, and the property has an energy label A
- The cozy living room is directly connected to the open kitchen, and the five large windows at the front provide plenty of natural light
- Two spacious bedrooms, which is a very pleasant surprise in Amsterdam
- The bathroom has a bathtub, double sink, towel radiator, and connections for a washing machine and dryer
- A unique opportunity is the possibility to expand the balcony (6.58 meters wide and 1.50 meters deep) in the short term. - Upon request, documents such as construction drawings, approved permits, and quotes are available
- Heating and hot water are provided by a private central heating boiler
- The municipal ground lease has been bought off until May 31, 2063
- The Homeowners' Association (VvE) is financially healthy, active, and professionally managed. There is a multi-year maintenance plan (MJOP), and the service costs are approximately €350 per month
- Exterior painting at the front was recently completed in March 2024, and the rear is scheduled for September this year
- There is usually ample parking space around the building
- Delivery is in consultation
This is your chance to live in a charming apartment in a historic neighborhood. Don't miss this unique opportunity and contact us for more information or to schedule a viewing. See you soon, Bert
Disclaimer
We do not guarantee the completeness, accuracy, and timeliness of the data used on this website, and we recommend that you contact us or seek assistance from your own NVM real estate agent if you are interested in any of the properties. The non-binding information presented on this website has been compiled by us (with care) based on data from the seller (and/or third parties). We do not vouch for its accuracy or completeness. We advise you and/or your real estate agent to contact us if you are interested in any of our properties. We are not responsible for the content of the websites to which reference is made.