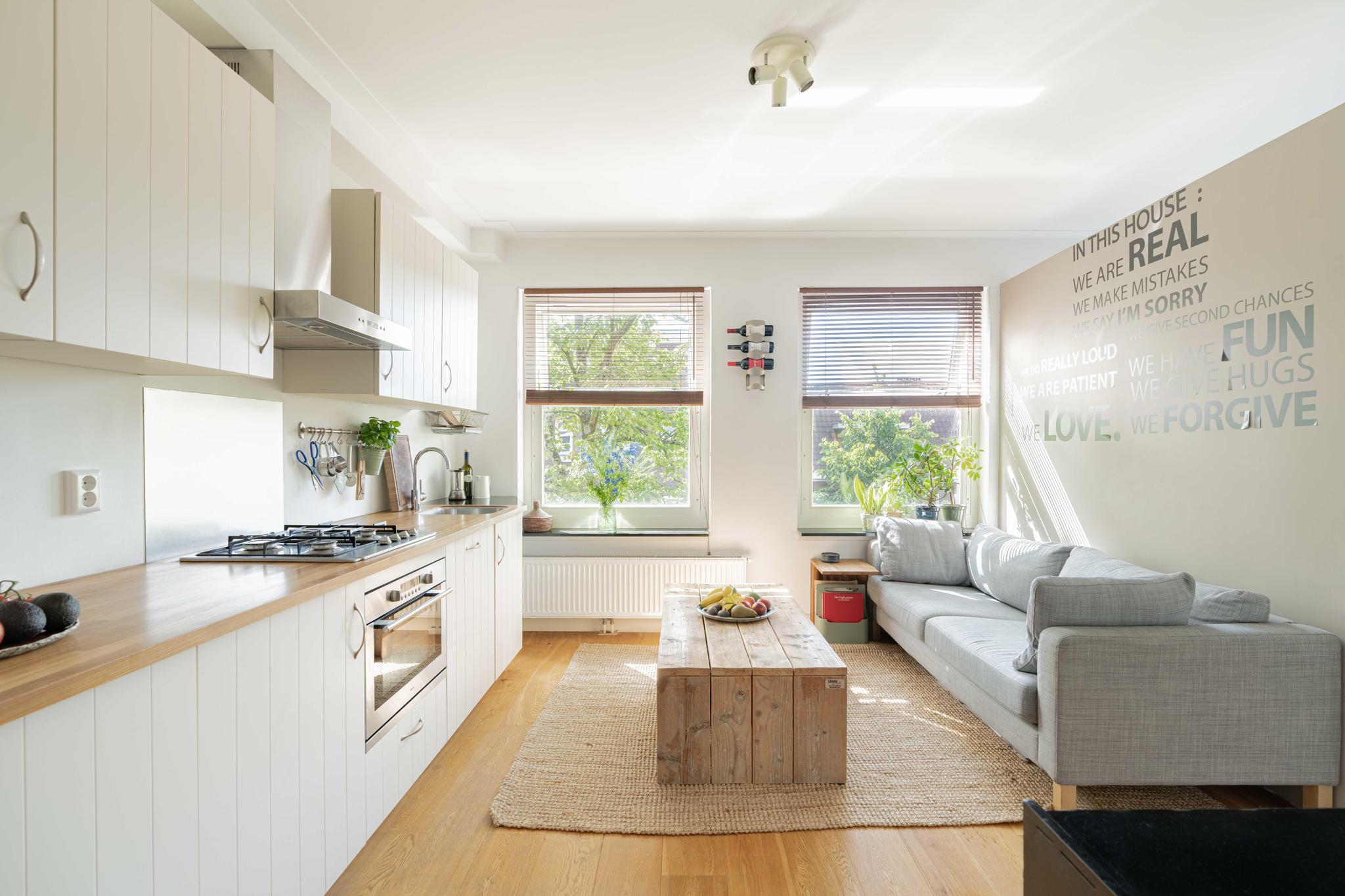
Orteliusstraat 332F
1056 PS AMSTERDAM
Delightfully bright and beautifully finished apartment of 47 m² situated on the top floor, featuring a spacious living room with a luxurious open kitchen, not one but two balconies, and a spacious storage room. All of this nestled in a tranquil street in the sought-after Bos & Lommer!
DEscriptION & LAYOUT
Accessed via a communal staircase, this apartment on the fourth floor welcomes you through its private entrance into a hallway granting access to all rooms. At the front lies the luminous L-shaped living room with a modern open kitchen, equipped with various built-in appliances including a built-in combination microwave, dishwasher, and a spacious fridge-freezer combination. Enjoy cooking with the sun at your back, as it streams in until dusk. On warm summer evenings, dine alfresco on the adjacent balcony facing West. Towards the rear of the property are the bathroom and the bedroom. The very spacious and modern bathroom boasts a shower, sink, toilet, and a washing machine connection. The bedroom offers ample space and also leads to a sunny balcony facing East.
Additionally, on the ground floor, there is a spacious storage room for extra storage. Furthermore, there are potential opportunities to create a rooftop terrace and install a rooftop cabin on the property, with permission already granted by the VvE.
AREA & ACCESSIBILITY
Located in a peaceful residential area in the Bos en Lommer district, known for its broad streets with front gardens and charming trendy eateries. Nearby, you'll find a cozy yet tranquil shopping street with delightful eateries such as Podium Mozaïek, Lupe, No man's art gallery, and the popular coffee spot Fuku. The Erasmuspark and the Westerpark are within walking distance, as well as two Albert Heijn supermarkets. Additionally, the Bos en Lommerplein, Rembrandtpark, Ten Katemarkt, De Hallen, and the Jordaan are all conveniently close to the apartment.
Easily accessible by car, you can reach the A10 ring road within 5 minutes. Also, public transport access is excellent with bus and tram stops nearby. Sloterdijk Station is within cycling distance. Parking is consistently convenient on the street, with no waiting time for a parking permit currently (according to the website of the municipality of Amsterdam).
OWNERS' ASSOCIATION
This apartment is part of the Owners' Association: Bos en Lommerweg 232 - Grianestraat 1/11. The VvE is active and healthy, with the financial administration professionally managed by Pro VvE management. The monthly service costs for the apartment are currently €92.68.
GROUND LEASE
The property is located on leasehold land issued by the municipality of Amsterdam, with the current lease period bought off until August 31, 2056.
DETAILS
- Well-laid-out 2-room apartment
- Two sunny balconies, one facing West and the other facing East
- Spacious storage room on the ground floor of 8 m²
- Living area approx. 47 m², measurement certificate available
- Leasehold bought off until August 2056
- Active VvE, service costs €92.68 per month
- The property has 4 solar panels
- Delivery end of July or beginning of August 2024
Interested? Contact us to schedule a viewing. See you soon, Anne!
Disclaimer: We do not guarantee the completeness, accuracy, and timeliness of the data used on this website and advise you to contact us if you are interested in any of the properties or to be assisted by your own NVM real estate agent. The non-binding information shown on this website has been (carefully) compiled by us based on data from the seller (and/or third parties). We do not guarantee its accuracy or completeness. We advise you and/or your agent to contact us if you are interested in one of our properties. We are not responsible for the content of the websites referred to.