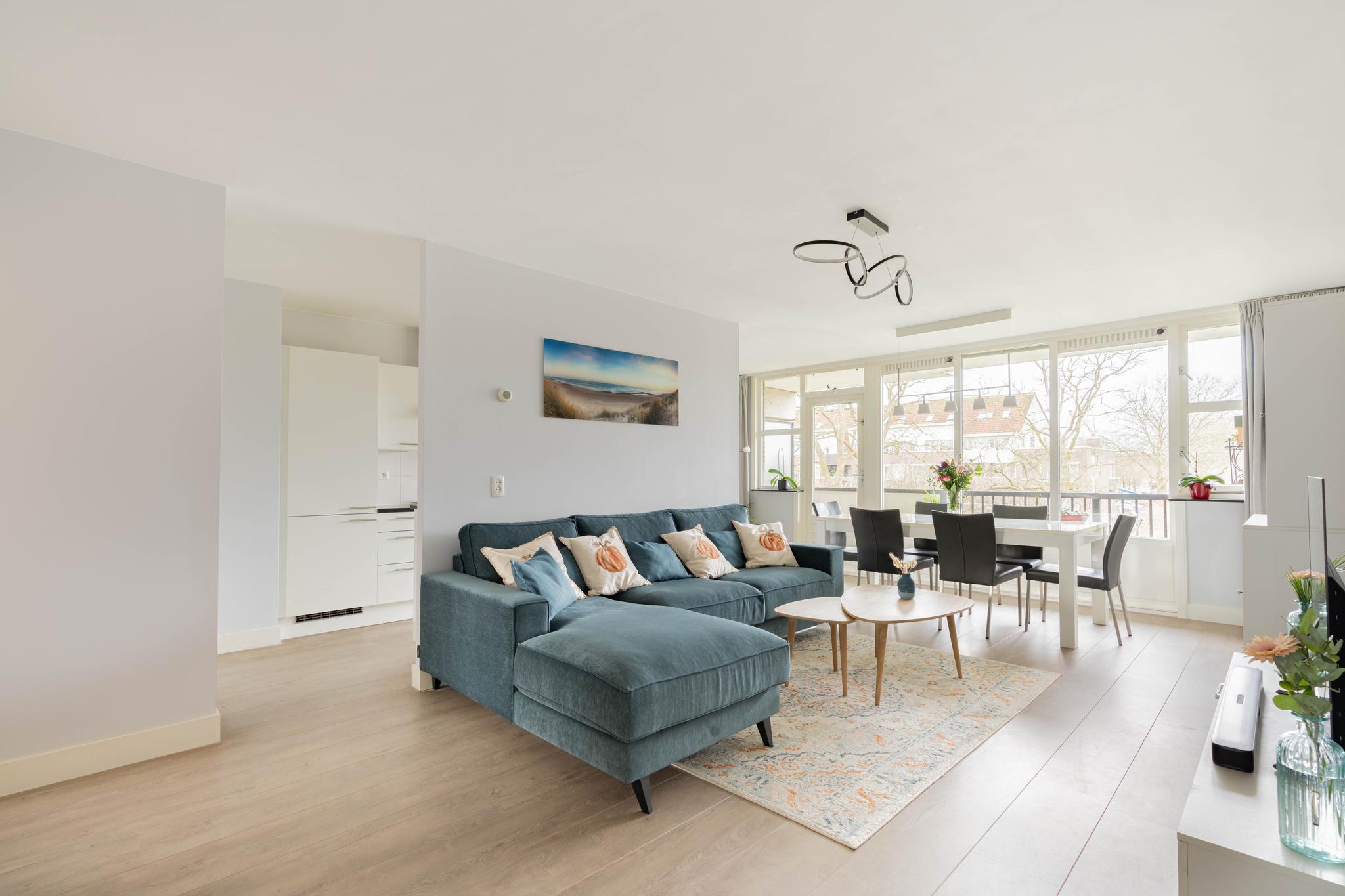
Wamelplein 21
1106 DP AMSTERDAM
Wonderful living in a spacious and comfortable double upper house in the heart of the popular Helmersbuurt on the edge of the former Wilhelmina Gasthuis site in Amsterdam Oud-West! This bright apartment has 3 bedrooms, storage and a sunny terrace facing southeast, spread over the top two floors with a living area of ??99 m². There is also a communal bicycle shed.
The ground lease has been bought off. You won't have to worry about this for a long time. In addition, the application is made under favorable conditions for perpetual redemption of the lease.
At the rear an oasis of peace and a view of the car-free Andreasveld and located in a very popular location and within walking distance of the Vondelpark. Come and have a look!
The apartment is part of the renowned building 'Het Timpaen', which is completely renovated in 1996 while retaining the characteristic facades. The building is sustainable and excellently insulated (energy label B), with renewed foundations and concrete floors. Here you live carefree and comfortably.
SURROUNDINGS AND ACCESSIBILITY:
The apartment is located in a quiet and green street in the middle of the very popular Helmersbuurt with many amenities. The immediate surroundings exude atmosphere in everything. Whether it is the leafy streets, the numerous shops and terraces or the most famous park in the Netherlands: the Vondelpark. That is a few minutes walk. Just like De Hallen, Leidseplein and the Museumplein where a wealth of theaters, cinemas, museums and restaurants can be found. And of course don't forget the Ten Kate market, the Hallen, JH Heyestraat and the 1e C. Huygenstraat where you can enjoy shopping or enjoy the terraces and the popular Filmhallen, where you can catch a movie in an old tram depot. This is really a central location in the middle of the city. In addition to these amenities, there is a wide range of childcare and schools.
Public transport is amply available with several tram and bus lines. By car you are on the A10 ring road within 10 minutes.
LAYOUT:
The apartment building has a spacious communal entrance and staircase. The front door of the apartment is on the third floor.
Third floor:
Spacious hall, a separate toilet and storage cupboard/wardrobe.
Living room with lots of light through large windows on both sides. The sitting/dining area at the rear offers an unobstructed view of the car-free green Andreasveldje. A nice place to enjoy the peace and quiet and the greenery.
The neat kitchen is located in the middle of the house.
At the front there is now a hobby/sitting/study room with a beautiful view of the Vondelkerk. If desired, an extra (third) bedroom can easily be created here.
Fourth floor:
Spacious landing with access to the spacious sunny terrace (southeast) of 8 m² with a beautiful view and enjoying the sun until late.
Two spacious bedrooms, both with enough space for large wardrobes.
Neat bathroom with window, shower, 2nd toilet, sink and bath. Practical CV/laundry room with HR boiler with WTW and washing machine connection.
Explore the layout via our detailed 2D/3D floor plans, 360 degree photos and home video!
VVE:
There is an active and healthy V.v.E. The members are supported by a professional manager. (Iris Beheer). The monthly service costs for the home are currently € 230,62. This includes the building insurance and the reserve for maintenance. There is a current MJOP (multi-year maintenance plan) available. The reserve fund amounts to approximately € 210,000.-.
GROUND LEASE:
The lease has been bought off until April 30, 2055. You won't have to worry about this for a long time! Under favorable conditions, the lease can be bought off in perpetuity.
SPECIAL FEATURES:
- Living area 99 m² NEN2580 measurement certificate and report available;
- 3 bedrooms;
- Located on the 3rd and 4th floor, no upstairs neighbors;
- Video call system;
- Solar panels present;
- Mechanical ventilation with heat recovery (WTW system);
- HR central heating system;
- Active VVE with reserve fund of approx. € 210.000,- and MJOP;
- Completely renovated in 1996 including foundation;
- Deep balcony of 4.55 meters wide long with unobstructed view over the city towards the Vondelpark;
- Entire house has double glazing;
- Energy label B;
- Shared bicycle shed and private storage in the basement;
- Popular and vibrant location but quietly situated;
- Parking permit with the possibility of parking on the public road and in the Furore, Kwintijn I and II parking garage;
- Transfer in consultation.
I would be happy to tell you all about this comfortable and spacious house during a viewing! Until then, Bas.
Disclaimer
We do not guarantee the completeness, correctness and dating of the data used on this website and advise you to contact us or to have your own NVM broker assist you if you are interested in one of the homes. The non-binding information shown on this website has been compiled by us (with care) based on data from the seller (and/or third parties). We do not guarantee the correctness or completeness thereof. We advise you and/or your broker to contact us if you are interested in one of our homes. We are not responsible for the content of the websites to which reference is made.