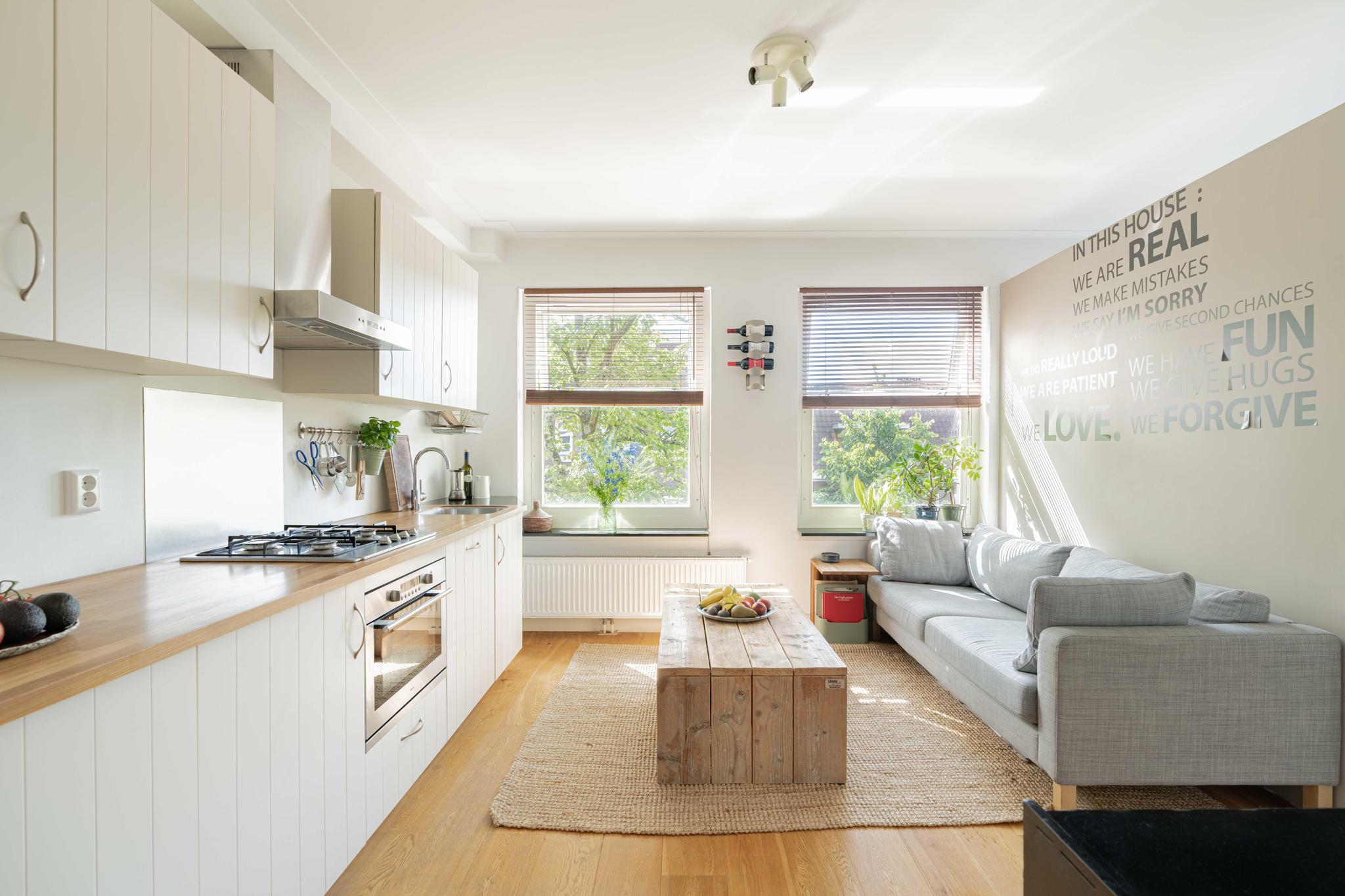
Orteliusstraat 332F
1056 PS AMSTERDAM
Unique opportunity to live in the beloved Schinkelbuurt in a fantastic apartment (approx. 70 m2) with a spacious balcony, two good-sized bedrooms, an external storage room of about 10 m2, and a communal rooftop terrace! The property has an energy label C, is on freehold land, and the Vondelpark is just around the corner! In short, an apartment to fall in love with. Will you come and take a look soon?
Layout
Second Floor:
You reach the second floor via a wide staircase. Once upstairs, the hallway provides access to almost all rooms of the apartment. The spacious living room is located at the front and has large windows for optimal light. Through the living room, you reach the master bedroom with access to the balcony. The balcony spans the entire width of the apartment and is wonderfully south-facing. In the middle, you'll find the bathroom with a shower and double sink, and next to it, the neat kitchen equipped with a dishwasher, 5-burner gas hob with extractor, oven, and refrigerator. The kitchen also offers access to the balcony. The second bedroom is of good size and ideal as a sleeping, working, or children's room. In the hallway, you'll find a separate toilet.
Fifth Floor:
Through the general staircase, you reach the fifth floor where the apartment has its own large storage room of approximately 10 m2. Finally, there is a fixed staircase leading to the communal rooftop terrace; the ideal place to relax!
Location and Accessibility:
The property is located in a quiet street in the popular Schinkelbuurt (Oud-Zuid) with the lively Amstelveenseweg with its wide range of restaurants on one side and the quiet Schinkelkade on the other. Further, it is within walking distance of the Vondelpark, many cozy eateries, and shops such as bakeries, greengrocers, fishmongers, butchers, and several (organic) supermarkets. Finally, there are good transport connections (bus, tram) and within about 5/10 minutes by car, you reach the A10 ring road.
Homeowners' Association:
The association consists of 9 members who manage the property themselves. The monthly service costs are €82, and there is a long-term maintenance plan in place.
Details:
- Living area 69 m2, indoor space 1 m2, outdoor space 8 m2 (NEN-2580 measurement report available);
- Around the corner from the Vondelpark;
- South-facing balcony;
- Freehold land;
- Large private storage room of 10 m2;
- Communal rooftop terrace;
- Energy label C;
- Central heating boiler from 2019;
- Service costs €82 per month;
- Delivery in consultation;
I would love to show you this charming home near the Vondelpark! See you soon, best regards Karlijn.
Disclaimer:
This listing has been compiled by us with the greatest possible care. However, no liability is accepted for any incompleteness, inaccuracy, or otherwise, nor for the consequences thereof. All specified sizes and surfaces are indicative.