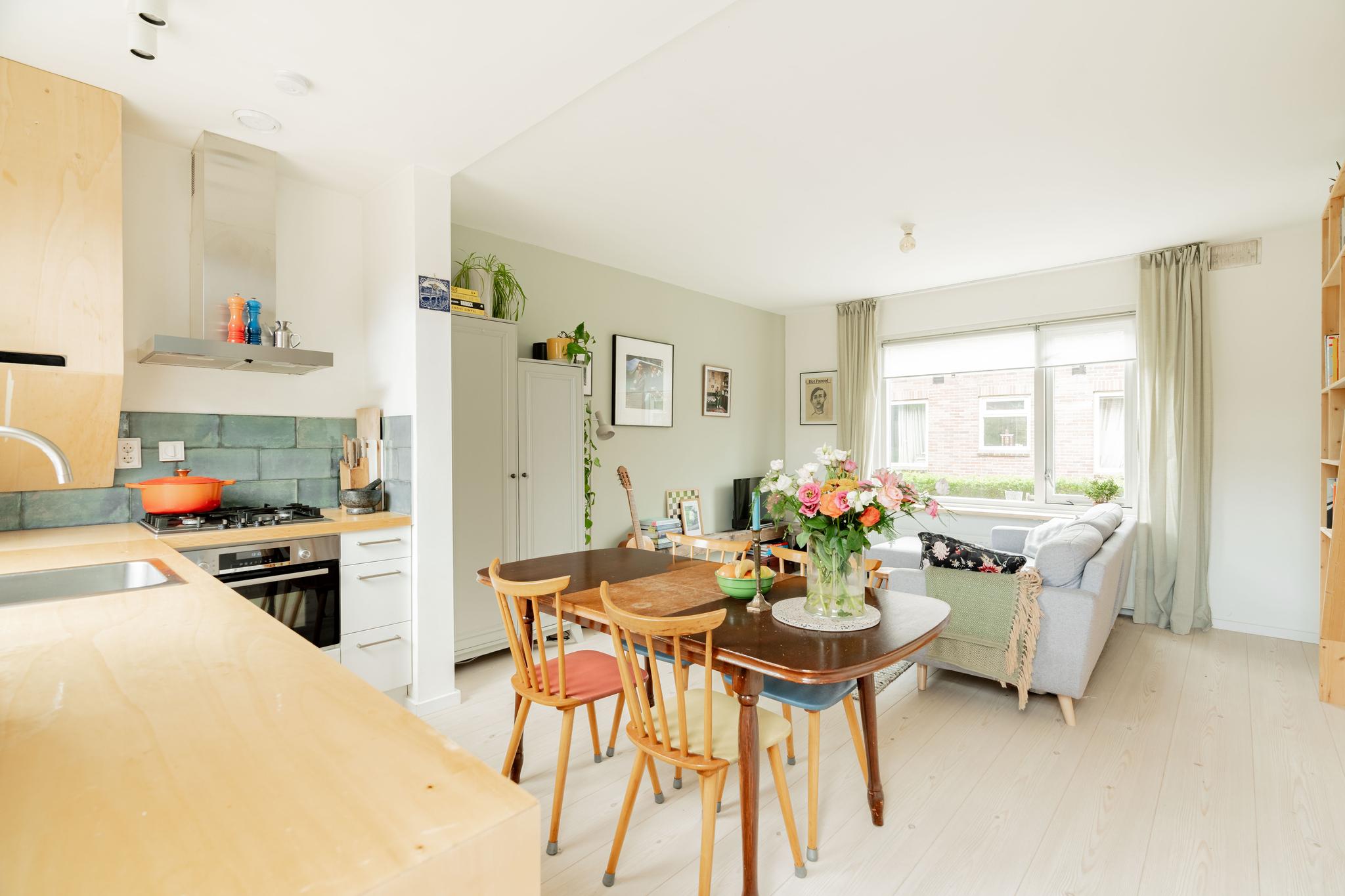
Distelvoorstraat 22
1031 XC AMSTERDAM
DUE TO A GREAT AMOUNT OF INTEREST IT IS UNFORTUNATELY NOT POSSIBLE ANYMORE TO MAKE A VIEWING APPOINTMENT. IF YOU SEND US AN EMAIL WE WILL PUT YOU ON THE RESERVE LIST.
Come and take a look at this charming and bright 3-room apartment of 53 m2, featuring two bedrooms, a lovely sunny balcony facing East, and a very spacious storage room! This apartment is situated in the popular Baarsjes area in a very convenient location close to the Foodhallen and Rembrandtpark.
DEscriptION & LAYOUT
The apartment is located on the second floor and is accessed via a communal staircase. Upon entering, you step into the hallway where there is ample space for a wardrobe, and from where all rooms are accessible. At the front of the apartment is the wonderfully bright spacious L-shaped living room with a modern open kitchen equipped with various built-in appliances. The living room offers enough space for a nice dining table where you can enjoy cozy dinners and a seating area. The modern bathroom is of a good size and features a walk-in shower, sink, and toilet. At the rear of the apartment are the two bedrooms. You can also access the balcony, which faces East, through the large bedroom. Here you can enjoy the morning sun! In the basement of the building, there is a spacious storage room, very convenient for extra storage! The property has energy label C!
AREA & ACCESSIBILITY
The apartment is located on Chasséstraat. The street itself is wonderfully quiet, and the immediate surroundings have a wide variety of shops, supermarkets, dining, and entertainment options including De Hallen and the Ten Kate Markt. Just around the corner, you'll also find places like Le French Café, de Neef van Fred, and Café Thuys, perfect for going out and having drinks! The city center, Museumplein, and Leidseplein are just a few minutes away by bike, as is the greenery of Vondelpark. The accessibility is good. Tram/bus stops Admiraal de Ruijterweg and Willem de Zwijgerlaan are within walking distance with various lines and also a night bus. The Ring A10 can be reached within minutes, providing quick access to the A2, A4, and A9, among others. Parking is possible with a permit in front of the building and in the parking garage at Piri Reisplein.
OWNERS' ASSOCIATION
The apartment is part of the Owners' Association 'De Bajonet'. The VvE is active and professionally managed by Arlanda VvE management. The service costs are €181 per month. The VvE has a multi-year maintenance plan (MJOP) and House Rules. At the end of 2023, there was approximately €390,000 in the reserve fund.
GROUND LEASE
The property is located on continuous leasehold land issued by the Municipality of Amsterdam. The General Provisions 2000 apply. The ground lease has been bought off until June 30, 2061.
DETAILS
- Well laid out 3-room apartment
- Two bedrooms
- Sunny balcony facing East
- Living area of approximately 53 m2, measurement certificate available
- Storage room in the basement of approximately 11m2
- Located on leasehold land
- Ground lease bought off until 2061
- Active Owners' Association professionally managed
- Service costs amount to € 181,- per month for the VvE
- Energy label C
- Central heating boiler Intergas Kompakt HRE 24/18 from 2010
- Delivery by mutual agreement
Are you coming to view? Contact us to schedule a viewing. See you soon, regards Anne!
Disclaimer
We do not guarantee the completeness, correctness, and timeliness of the data used on this website and advise you to contact us if you are interested in any of the properties or to be assisted by your own NVM real estate agent. The non-binding information shown on this website has been compiled by us (with care) based on data from the seller (and/or third parties). We do not guarantee its accuracy or completeness. We advise you and/or your agent to contact us if you are interested in any of our properties. We are not responsible for the content of the websites referred to.