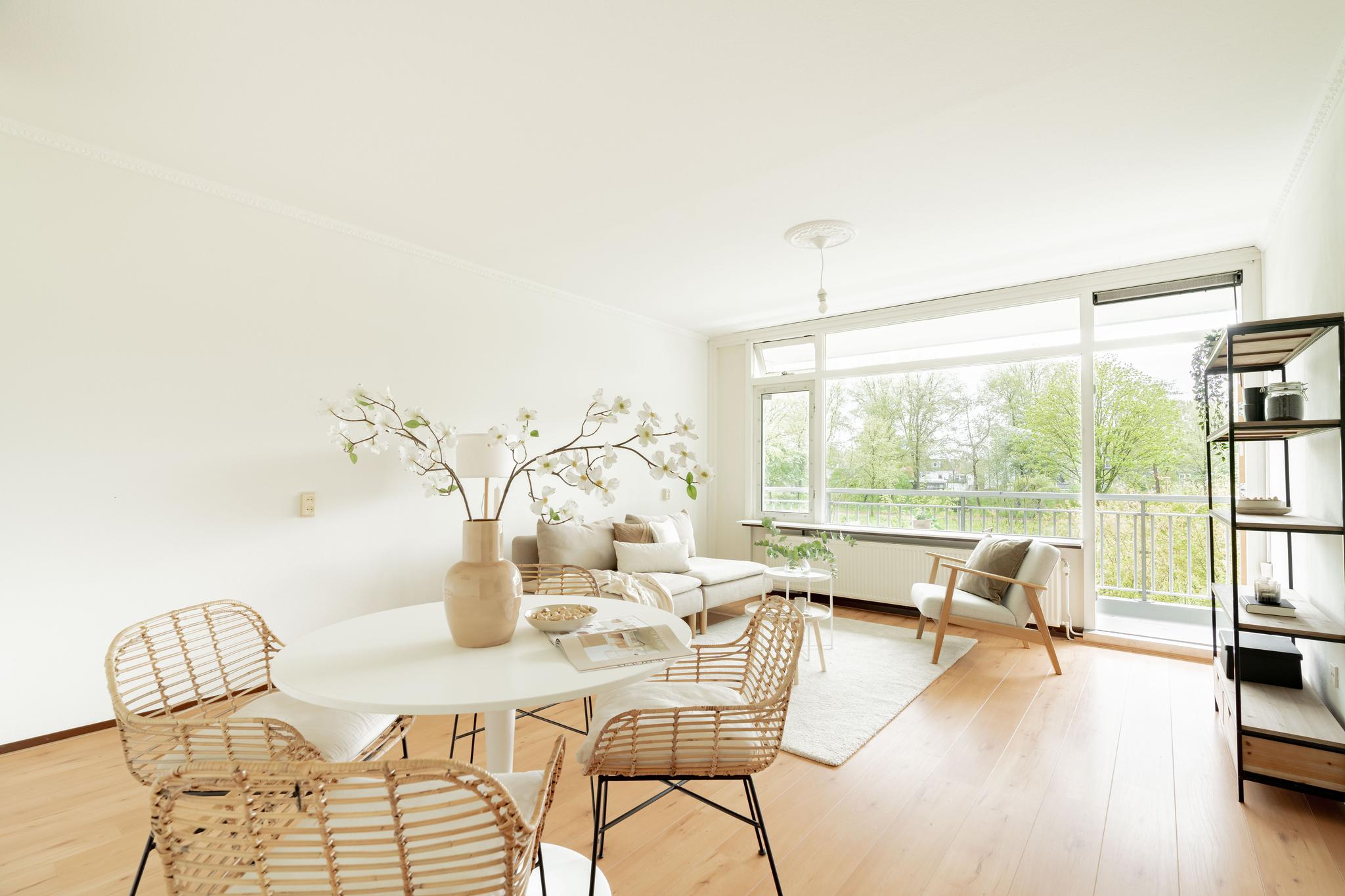
Tjasker 4
1035 CP AMSTERDAM
Unique opportunity! Great 4-room apartment of 77 m² with a lovely sunny and wide balcony with unobstructed views over the Sloterplas and greenery. Lots of privacy and located on the (1st) floor of a well-maintained complex. There is a private storage room in the basement.
Location:
The very bright apartment is conveniently located in relation to the sun! Lots of privacy and panoramic views over the Sloterplas and the city. For a drink you can cycle to the Jordaan in 15 minutes, as well as for some fun in the popular Hallen. The north side of the Sloterplas is appreciated for the presence of many amenities, including a large city beach, the Sloterparkbad (including Olympic swimming pool) and marina with various water sports options, a 5-minute walk away. The nearby Sloterpark is a vibrant part of the neighborhood, partly due to the various annual festivals (Mystic Garden Festival, Loveland Festival, West Beach Film Festival) and the many sporting events (NK Triathlon, Sloterplasloop, Color Run) that use the Sloterplas with its famous running lap of 5,8 kilometers. The Sloterpark also offers you peace, space and greenery for a wonderful walk.
Major highways such as the A10 are around the corner, tram line 13 and metro lines 50 and 51 are a 4-minute walk away. Both Lelylaan train station and Sloterdijk station are nearby. There are several shopping centers in the vicinity, including Osdorp Plein, Plein 40-45, Sierplein and Johan Huizingalaan.
Layout:
Central entrance, two elevators and caretaker's office. House entrance on 1st floor; hall with wardrobe; hall with a storage cupboard; spacious and bright living room at the rear with door to balcony located over the entire width of the house (afternoon sun). From the balcony you have a fantastic unobstructed view over the Sloterplas and the greenery. This is very unique and special for Amsterdam! Enjoy the sun, view and privacy.
Very spacious bedroom with sliding doors adjacent to the balcony and a second bedroom also adjacent to the balcony with a spacious wardrobe. The third bedroom/dining room is located at the front with access from the living room or can be created from the hall. Also with plenty of storage space.
Neat bathroom, tiled in light colors, and equipped with shower, washbasin and towel radiator. Separate toilet. Closed kitchen with various built-in appliances and washing machine connection. There is a storage room in the basement.
The house is fully equipped with double glazing. The heating and hot water are provided via a central supply (city heating).
Deed of division and ground lease:
In 2000, the building is divided into 169 apartment rights and 25 garages. The ground lease has already been bought off forever! You will never have to worry about this again.
Owners Association (VvE):
The VvE is very healthy, active and is professionally managed by Intrema BV. The service costs currently amount to EUR 226,- per month (home and storage). The advance payment for heating costs is approximately EUR 153,- per month. The administrator is responsible for financial and administrative management, administrative and technical support. There is a (MJOP) multi-year maintenance plan in place.
Particularities:
- NEN2580 living space of 77 m², storage room of 6 m² and sunny wide balcony of 12 m²;
- Bright house, located on the (1st) floor;
- Three spacious bedrooms;
- Energy label C;
- Completely double glazing, well insulated;
- Fantastic unobstructed view over the Sloterplas, greenery and the center;
- Year of construction 1964;
- 2 elevators available;
- Own storage room in the basement;
- Active VvE;
- Active caretaker;
- Delivery in consultation.
I would be happy to tell you everything about this very special home during a viewing.
Until then,
Bas
Disclaimer:
This registration has been compiled by us with the utmost care. However, no liability is accepted on our part for any incompleteness, inaccuracy or otherwise, or the consequences thereof. All specified sizes and surfaces are indicative.