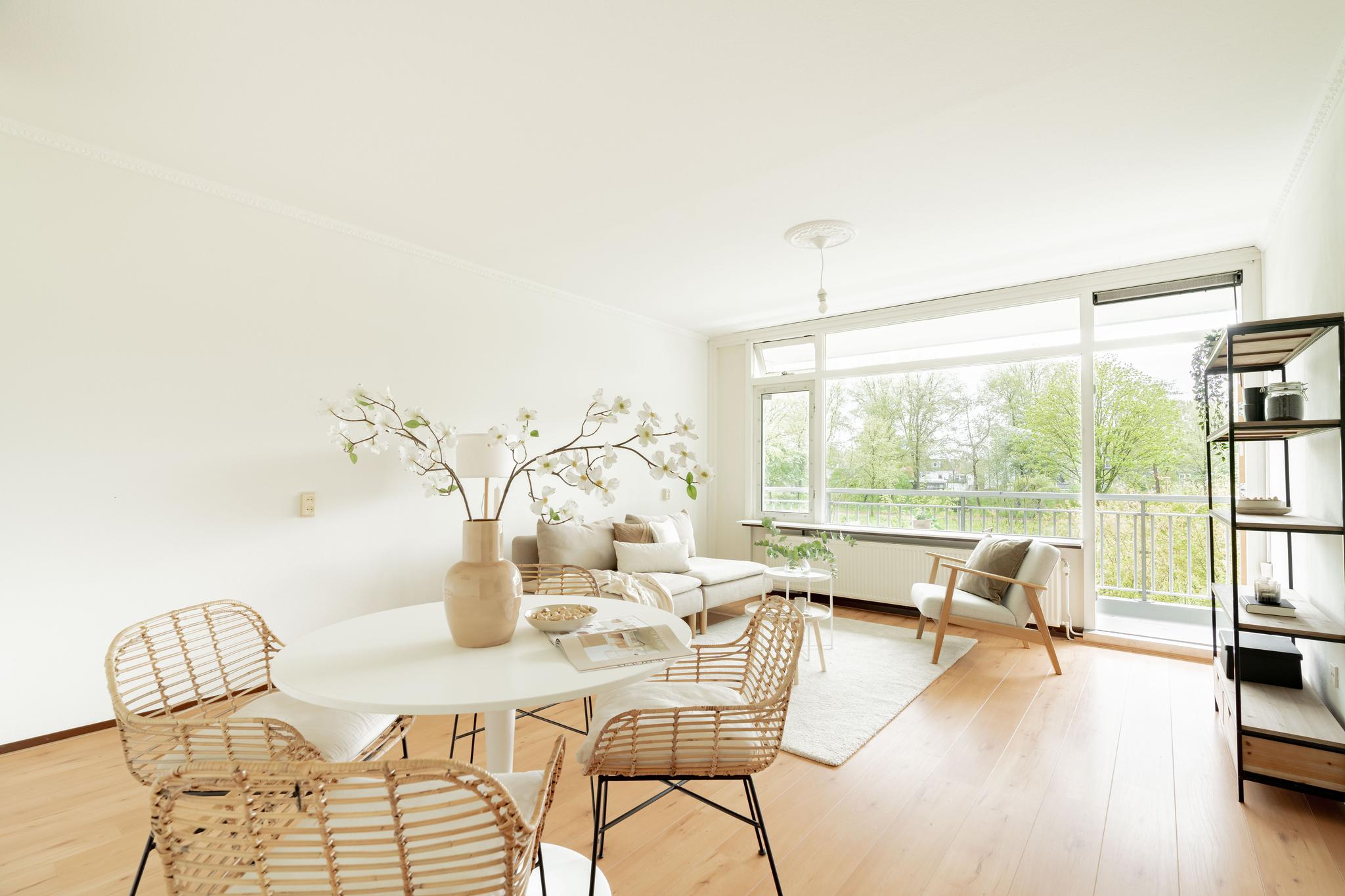
Tjasker 4
1035 CP AMSTERDAM
Attractive HIGH END 3-bedroom apartment on OWN GROUND in the popular Westerpark neighborhood!
Come inside this fantastic ready to move in home that radiates comfort and durability! Equipped with energy label A with underfloor heating throughout the house. The beautiful modern bathroom even has a spacious bathtub. The playful patio with sliding glass doors is the real eye-catcher! Everything is thought of as well as the built-in lighting in the ceiling. A luxury open kitchen with a cozy breakfast bar completes this home. You really don't have to do anything to this property, so pack your things and move in!
This former business space is completely transformed into a cool city apartment with all modern conveniences. It has been thoroughly renovated with an updated central heating boiler, fully insulated and high quality materials have been used such as a herringbone tile lining, Velux skylight with rain sensor and a steel pivot door.
Surroundings:
The Van Hallstraat is located in the popular Staatsliedenbuurt neighborhood. Just steps away is the cozy Westerpark with lots of nice cafes, restaurants, the Westergasfabriek and in the summer the best festivals. The restaurant hotspots such as Cafe-restaurant Amsterdam, Piet de Gruyter and Beurre are within walking distance. Daily shopping and amenities are easy to reach. The streetcar and bus stop can be found in the same street and in no time you are on the A10 freeway.
VvE: Owners' Association is self-managed and consists of the Van Hallstraat house numbers 3-7 (odd). The current cash reserve of the VvE is: € 20.000,-. The VvE contribution for the apartment is: € 60,- per month. There is a multi-year maintenance plan available. The exterior window frames were painted last year.
Layout:
The entrance to the apartment can be reached via the first floor. Upon entering you will find the hall with space for coats. Through the steel pivot door you enter the spacious living room with open kitchen. The handleless kitchen is equipped with a Quooker, induction hob (Bosch), oven (Siemens), hood and fridge-freezer combination. Through the L-shaped kitchen is a cozy breakfast bar created! Throughout the apartment are recessed spotlights and a herringbone tile floor (light oak) with underfloor heating. The spacious living room lends itself to large furniture because of its practical layout. From the living room you can reach the separate laundry room, central heating boiler and meter cupboard. Through the steel pivot door you enter the hall which gives access to the bedrooms and bathroom. The luxurious bathroom is tiled to the ceiling and is equipped with a sink cabinet, rain shower, spacious bathtub, radiator and toilet. At the rear of the apartment are two bedrooms. Between the bedrooms is a playful patio/work space with sliding glass doors and a skylight (Velux) equipped with rain sensor.
Particulars:
- Energy label A
- HIGH END finished (2023)!
- Located on private land!
- Underfloor heating
- Spot lighting
- Renewed meter cupboard (8 groups)
- Mechanical ventilation (Duco)
- Boiler Remeha from 2023
- Velux skylight with rain sensor
- Exterior windows painted in 2023
- Delivery in consultation (can be quick)
Contact us soon for a viewing. See you soon, Tim!
Disclaimer
We do not guarantee the completeness, accuracy and dating of the information used on this website and advise you to contact us or have us assisted by your own NVM broker if you are interested in one of the houses. The non-binding information shown on this website has been compiled by us (with care) on the basis of data provided by the seller (and/or third parties). We do not guarantee its accuracy or completeness. We advise you and/or your broker to contact us if you are interested in one of our homes. We are not responsible for the content of linked websites.