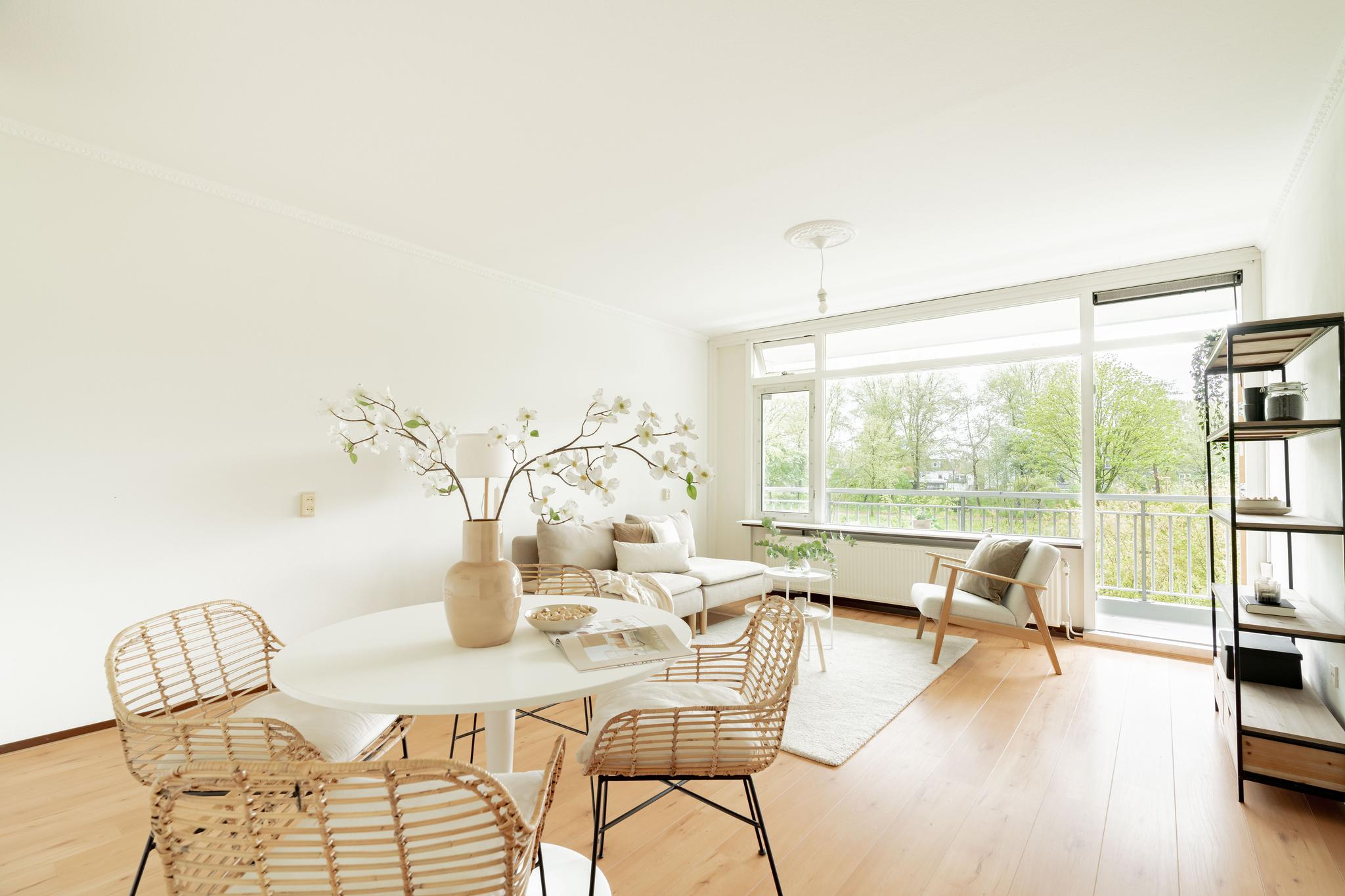
Tjasker 4
1035 CP AMSTERDAM
Luxurious Renovated Apartment with Two Bedrooms and Balcony in the Popular Westerpark Area on Freehold Land!
Welcome to this beautiful apartment, located on a green street in the heart of the popular Westerpark area. This luxurious renovated apartment, situated on the first floor, offers two bedrooms and a lovely balcony at the rear that adjoins the living room with gas fireplace and modern open kitchen.
In 2014, this apartment and the building were tastefully renovated while preserving the characteristic Amsterdam School style. Great attention has been paid to finishing and details, and the property is fully insulated and equipped with underfloor heating. Through the communal entrance and well-kept staircase, you reach the apartment on the first floor.
Upon entering, you will find a hallway with a separate toilet with sink and a hallway closet with the meter cupboard. The spacious master bedroom is located at the front of the property. At the rear, you will find the living room with a cozy gas fireplace. The luxurious modern open kitchen is equipped with all desired built-in appliances. Through French doors, you access the lovely east-facing balcony, complete with a built-in closet housing a HR++ central heating boiler. Here, you can enjoy the morning sun with views of the green inner gardens! The second bedroom is also located at the rear and provides access to the balcony. The modern bathroom features a walk-in shower and a washing machine connection concealed in a practical enclosure with sink.
What else do you need to know?
- This tastefully decorated property is located on the 1st floor and has a living area of 48.5 m²
- This apartment is cleverly designed to make all rooms feel spacious. Refer to the attached floor plans for the layout
- Freehold property, so leasehold does not apply
- The apartment and building were newly built in 2014 while preserving the Amsterdam School style
- Excellent insulation, with very good thermal and sound insulation resulting in low heating costs and an energy label C
- There are two well-proportioned bedrooms. The bedroom at the rear has access to the balcony
- Charming living room with gas fireplace and two French doors to the east-facing balcony with views of the green inner gardens
- Heating and hot water via own central heating boiler and underfloor heating throughout the apartment
- Luxurious modern open kitchen with various built-in appliances
- Modern bathroom with shower, sink, and washing machine connection
- The property features a neat wood parquet floor
- Located in a popular part of the Westerpark area with many amenities. Within walking distance of restaurants, cafes, supermarkets, sports facilities, and shops
- Close to popular cafes Amsterdam and Nassau, the Jordaan, canals, and the Haarlemmerdijk. The cultural center Westergasfabriek is a few minutes' walk away
- Convenient location with respect to the A-10 ring road and public transportation
- The Owners' Association (VvE) is financially healthy, active, and professionally managed. There is a long-term maintenance plan (MJOP), and the service costs amount to approximately € 99, -per month
- Delivery is by mutual agreement
I would be happy to tell you everything about this very special property during a viewing. Until then, Bert
Disclaimer
We do not guarantee the completeness, accuracy, and timeliness of the data used on this website, and we recommend that you contact us or seek assistance from your own NVM real estate agent if you are interested in any of the properties. The non-binding information presented on this website has been compiled by us (with care) based on data from the seller (and/or third parties). We do not vouch for its accuracy or completeness. We advise you and/or your real estate agent to contact us if you are interested in any of our properties. We are not responsible for the content of the websites to which reference is made.