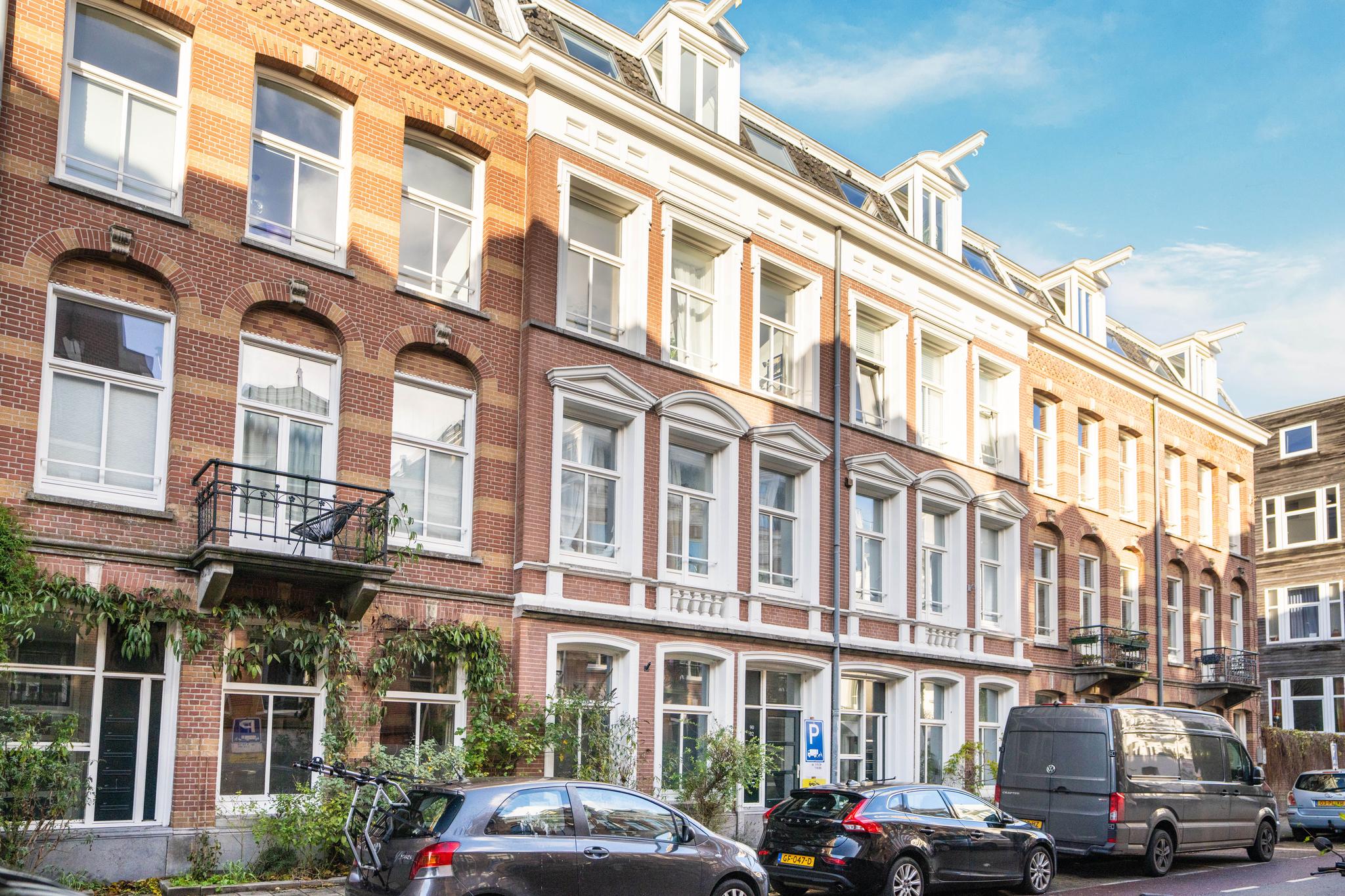
Eerste Helmersstraat 90C
1054 EG AMSTERDAM
Ready-to-move-in, practically laid-out ground floor apartment (energy label A) with sunny, low-maintenance garden in a prime location in the Rivierenbuurt, Amsterdam South!
Situated in the highly desirable Rivierenbuurt, just around the corner from the charming Maasstraat, we proudly present this bright, extended, and luxuriously renovated (2020) ground-floor apartment of nearly 70 m². The property boasts perpetually redeemed ground lease, a beautiful garden with an insulated storage unit (equipped with water and electricity connections), and a covered patio.
The apartment is finished to a high standard with a modern cast floor featuring underfloor heating throughout, flush doors with stainless steel fittings, and features a contemporary living room, a luxurious kitchen, a stylish bathroom, a practical walk-in closet, and two bedrooms.
LAYOUT
ENTRANCE AND HALL WITH STORAGE SPACE
The property includes two external storage units, optimizing the living space within the house. A practical storage space in the shared entrance is perfect for additional storage. From the private hall, you can access all rooms, including a cloakroom, meter cupboard, and modern toilet.
LUXURY BATHROOM
The modern bathroom (2020) exudes luxury with beton ciré finishes on the walls and underfloor heating. It is equipped with a wide sink and a stylish vanity, a large mirror with integrated lighting, a spacious walk-in shower with a niche, and a hand and rain shower. Additional storage is available in the built-in cabinet.
SPACIOUS BEDROOM AND PRACTICAL WALK-IN CLOSET
At the heart of the apartment is a generous walk-in closet with connections for a washer and dryer (on a separate circuit), offering ample storage space. The main bedroom is peacefully located and features mechanical ventilation, ideal for an undisturbed night's sleep. The second bedroom at the front currently serves as an office but can accommodate a double bed, making it highly versatile.
BRIGHT LIVING ROOM AND SUNNY GARDEN
The spacious, garden-facing living room is accessible through a modern steel pivot door and is further illuminated by a wide skylight in the 4.5-meter extension. A large sliding door opens onto the spacious, sunny garden with artificial grass and a low-maintenance design, perfect for effortless relaxation. The covered patio and secluded setting ensure privacy, with a covered seating area near the house and a second seating area by the storage unit.
The insulated garden storage unit, equipped with water, electricity, and connections for a washer and dryer, offers versatile possibilities as a workspace or hobby room. Several neighbors have successfully converted this extra space into an office or studio, enhancing their living enjoyment with additional square meters.
MODERN KITCHEN
The centrally located semi-open kitchen features a luxurious composite countertop and a functional cooking island. With a Quooker tap, induction hob, extractor fan, combination microwave/oven, separate oven, refrigerator, freezer, and built-in coffee/espresso machine, you’ll have everything you need at your fingertips.
Discover more about the layout through our detailed 2D/3D floor plans, 360-degree photos, and property video!
LOCATION
This property is located in the popular Rivierenbuurt in Amsterdam South, just steps away from the lively Maasstraat with its diverse shops, cozy cafes, and restaurants. Amsterdam's city center is only a 10-minute bike ride or a short tram ride away, while the Ring Road, Amstel Station, RAI Station, and the Zuidas are easily accessible. Beatrixpark, Martin Luther King Park, and the RAI Conference Center are within walking distance, along with other amenities such as tennis courts for relaxation and recreation.
HOME OWNERS’ ASSOCIATION (Uiterwaardenstraat 240-280)
The property is part of a well-maintained, active, and healthy HOA (Uiterwaardenstraat 240-280), professionally managed. Monthly service costs are €198.78 (2024), and a multi-year maintenance plan (MJOP) is in place.
DEED OF DIVISION AND GROUND LEASE
The building is divided into apartment rights in 2012, and the ground lease has been perpetually redeemed!
PARKING PERMIT
The estimated waiting time for a parking permit is currently 2 months. For electric car owners, priority may be given if the conditions for an environmental parking permit are met.
HIGHLIGHTS
- Bright, ready-to-move-in, and practically laid-out ground floor apartment of 69 m² (measured according to NEN2580) in Amsterdam South;
- Energy label A;
- Fully extended and renovated in 2020;
- Close to the lively Maasstraat;
- Built in 1938;
- Spacious, sunny garden with terrace, artificial grass, and storage unit;
- Two external storage spaces (in the hall and garden);
- Turn-key condition;
- 2 bedrooms;
- Cast floor with underfloor heating throughout (controllable via app);
- Perpetually redeemed ground lease;
- Fully double-glazed;
- Underfloor heating (individually adjustable per room and controllable via app) and hot water via combi boiler (Remeha HR, 2018);
- Delivery in consultation.
During a viewing, I’ll be happy to show you everything and tell you more about this exceptional home. See you soon,
Bas
Disclaimer
We do not guarantee the completeness, accuracy, or timeliness of the data used on this website and recommend that you contact us or consult your own NVM real estate agent for advice if interested in one of the properties. The information displayed on this website is provided (with care) based on information from the seller (and/or third parties). We do not guarantee the accuracy or completeness thereof. We recommend you or your agent contact us if interested in one of our properties. We are not responsible for the content of the websites referred to.