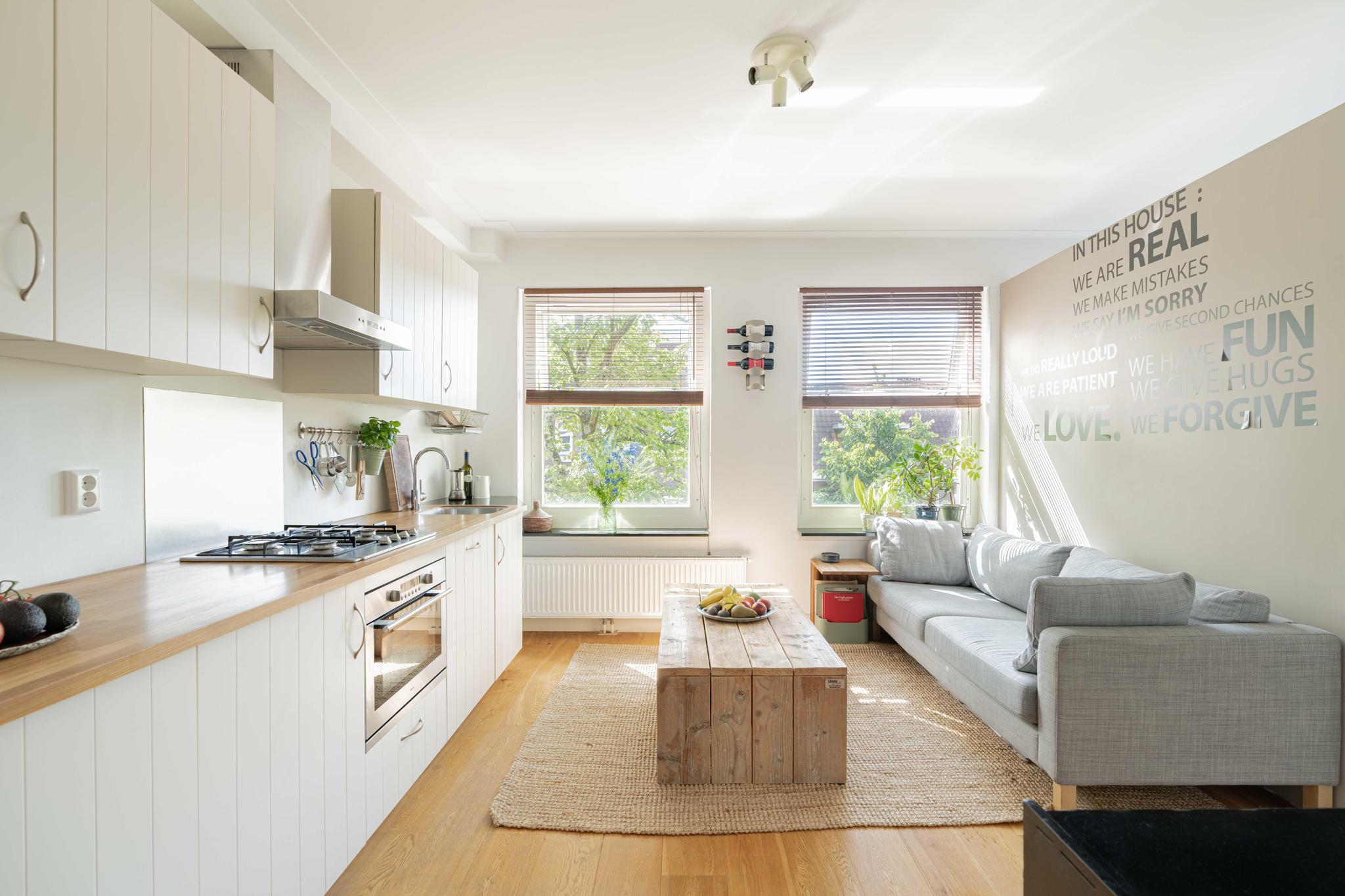
Orteliusstraat 332F
1056 PS AMSTERDAM
Very tastefully renovated apartment (approx. 59 m2) with two bedrooms, modern open kitchen and bathroom, sunny balcony, large external storage room (approx. 11 m2) and a beautiful large and sunny communal roof terrace with great views! The house has an energy label B. All located on a beautiful quiet and green street in the pleasant 'Indische buurt' area. A home to fall in love with! Will you come and have a look soon?
Layout:
Through the entrance on the second floor you enter the hall with separate toilet and laundry room. The spacious and bright living room has beautiful high ceilings with a cozy open kitchen and bar. Adjacent you have a spacious and sunny balcony at the rear. The kitchen has recently been fitted with a new floor and the wooden floor in the rest of the house has had a makeover. The kitchen is equipped with a dishwasher, 4-burner gas stove, refrigerator, freezer and an oven. There are two bedrooms at the front; both of good size. The largest also offers access to the bathroom and has a French balcony. The modern bathroom has a beautiful washbasin with sink and spacious walk-in shower.
Fourth floor:
The apartment also includes an external storage room of no less than 11 m2! This can still be arranged entirely according to your own wishes. Ideal as a guest or study room!
Roof terrace:
You can reach the roof terrace via the communal staircase on the fourth floor. You share this with the other residents (50-1 & 50-3) and it is the ideal hang-out to enjoy the sun or have a BBQ with friends!
Location and accessibility:
Centrally located in one of the most sought-after streets of the Indische Buurt and within walking distance of the pleasant Javastraat with an extensive range of amenities. Artis, the Tropenmuseum, the Dappermarkt, Park Frankendael and the Oosterpark and Flevopark can all be found nearby. Just like the new Oostpoort shopping center, which offers a complete range of various shops, caterers and catering establishments. Here you can enjoy many hotspots such as Drovers Dog, Studio K, restaurant Wilde Zwijnen. All forms of public transport are nearby, both Muiderpoort Station and Amstel Station are a short distance away and the metro can be found on Wibautstraat. The A10 ring road is quickly accessible by car via the S112 and also via the S113. In short; a central location, excellent accessibility and a hip neighborhood makes living in this part of the East ideal!
Owners Association:
There is an active owners association consisting of 4 members. There is a professional manager (VvE) and a multi-year maintenance plan in place. The monthly service costs are € 154.
Ground lease:
The house is located on municipal leasehold land. It is a continuous leasehold right that has been bought off until November 15, 2058. The sellers have recently applied for a transfer and a leasehold analysis report is available. More information can be obtained from the selling agent.
Particularities:
- Living area of 58.8 m2, outdoor space 5.4 m2, external storage space 11 m2 in accordance with measurement instructions, measurement report available;
- Large external storage room;
- Recently renovated including new kitchen floor;
- Large communal roof terrace;
- Sunny south-facing balcony;
- High ceilings;
- Energy label B;
- Non-self-occupancy clause;
- Delivery in consultation, can be done quickly
I would like to show you this attractive apartment in Amsterdam East! See you soon, regards Karlijn!
Disclaimer
We do not guarantee the completeness, accuracy or dating of the data used on this website and advise you if you are interested in one of the properties to contact us or to be assisted by your own NVM real estate agent. The non-binding information shown on this website has been compiled by us (with care) based on data from the seller (and/or third parties). We do not guarantee its accuracy or completeness. We advise you and/or your real estate agent to contact us if you are interested in one of our homes. We are not responsible for the content of the websites referred to.