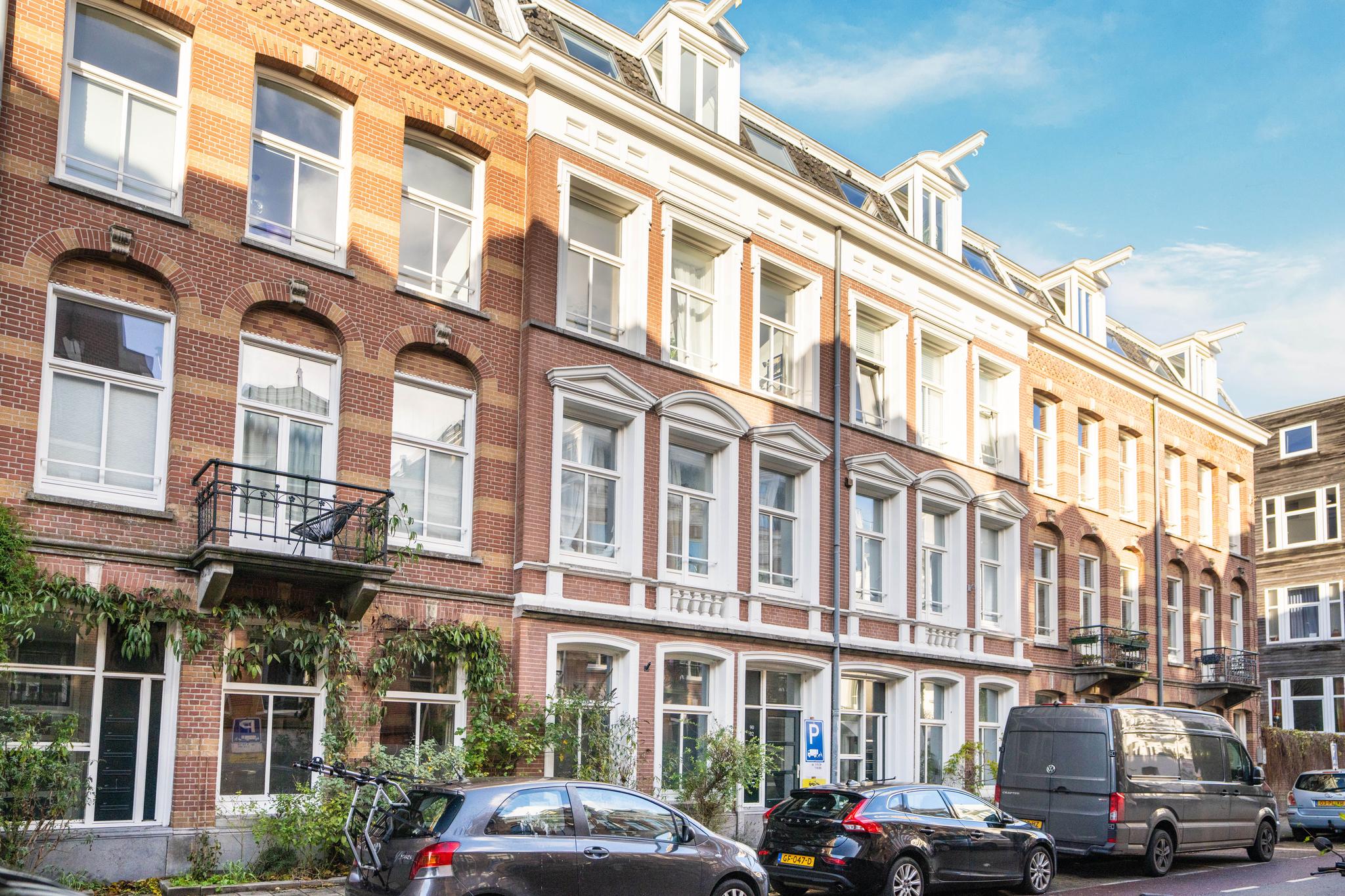
Eerste Helmersstraat 90C
1054 EG AMSTERDAM
Turn-key apartment of approximately 43 m² with 1 bedroom, balcony, and perpetual ground lease paid off!
This cleverly designed apartment was renovated in 2020 and features an open kitchen with built-in appliances, a luxurious bathroom, a bedroom at the rear (with the option for a second bedroom), a sunny balcony, a separate toilet, and a spacious attic storage room. Come and see it quickly, because this is a home you don't want to miss!
Location and Accessibility:
The location is very central, in the sought-after Oud-West district, right on the edge of the city center. Within walking distance, you'll find the popular Vondelpark, shopping streets such as Kinkerstraat, Jan Pieter Heijestraat, and Overtoom, as well as various bakeries, supermarkets, and the Ten Kate Market. This location offers the best of both worlds – the vibrant atmosphere of the city center and the unique charm of Oud-West. Nearby hotspots include Café Lennep, Pizza Project, and Barrica Food Bar. Additionally, "De Hallen" with its food halls, restaurants, cinema, and various shops is just around the corner. This location guarantees a wide variety of shops, cafés, and restaurants. The neighborhood also offers numerous amenities such as schools, childcare facilities, and cultural venues. Thanks to its central location in Amsterdam, nearly everything is reachable within 10 minutes by bike. Public transport and car accessibility are excellent as well, with various bus and tram lines within walking distance and quick access to the A-10 ring road.
Homeowners' Association (V.v.E.): Kinkerstraat 140 and Tollensstraat 64 & 66
The active and financially healthy homeowners' association consists of 10 members. The monthly service costs are currently € 148.49, which includes building insurance and a reserve fund for maintenance. The V.v.E. is professionally managed by VvE Beheer Amsterdam and has a long-term maintenance plan (MJOP). Exterior painting is planned for 2027.
Details:
- Energy label A
- Perpetual ground lease fully paid off
- Turn-key apartment, renovated in 2020
- Living area: 42.5 m² (measured according to NEN 2580 standards)
- Built in 1895 and converted into apartment rights in 2019
- Balcony facing southwest
- PVC flooring throughout the apartment
- Very low heating costs, approximately € 56,- per month
- Flexible transfer date, quick move-in possible
Interested?
Contact us to schedule a viewing. See you soon! Best regards, Tim
Disclaimer:
We do not guarantee the completeness, accuracy, or timeliness of the information on this website. If you are interested in one of the properties, we advise you to contact us or seek assistance from your own NVM realtor. The non-binding information displayed on this website has been carefully compiled based on information provided by the seller (and/or third parties). We cannot guarantee its accuracy or completeness. We recommend you and/or your realtor contact us for any inquiries about our properties. We are not responsible for the content of external websites referred to.