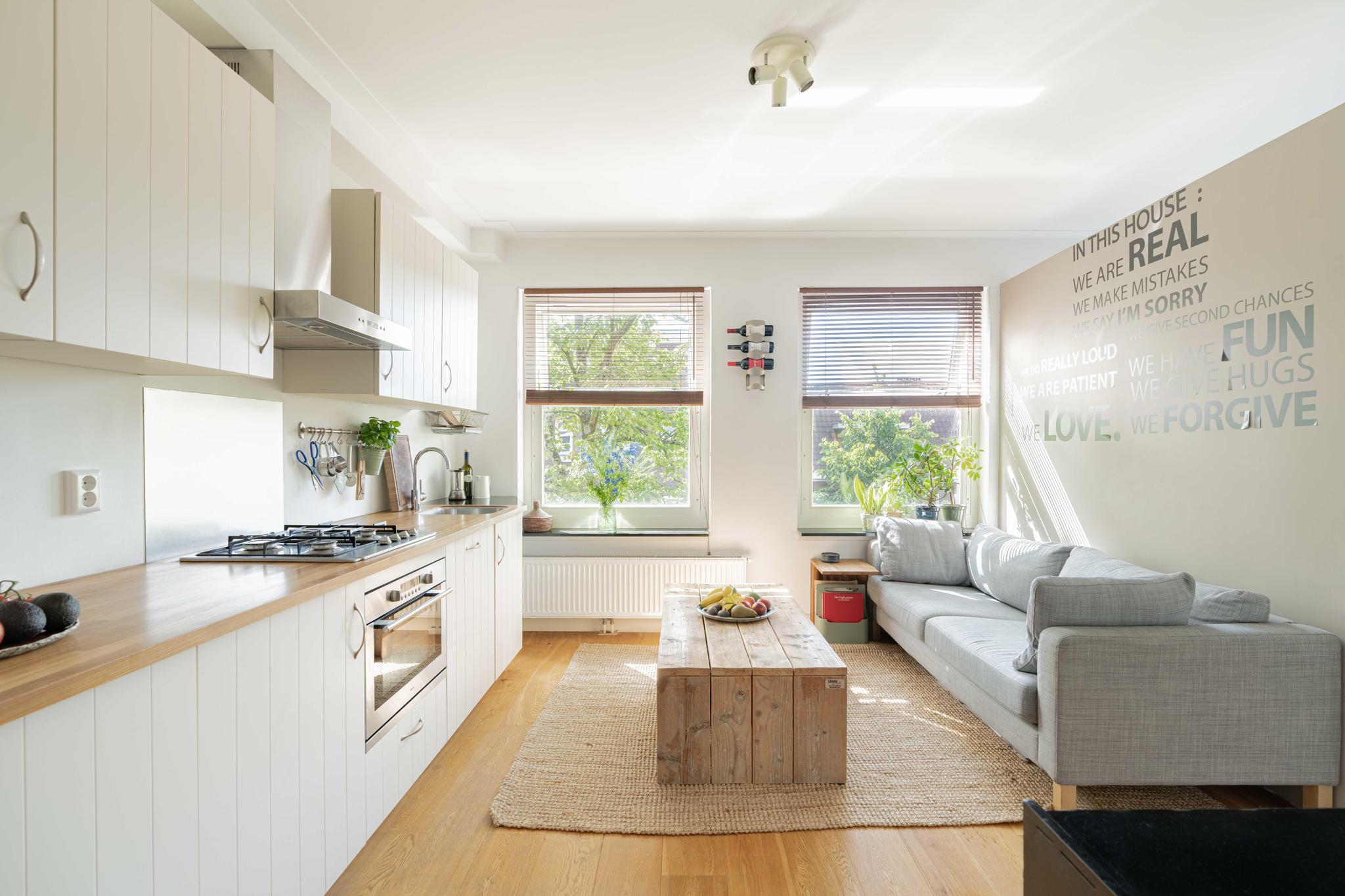
Orteliusstraat 332F
1056 PS AMSTERDAM
Charming and Modern 2-Room Apartment on Prinsengracht with a Lovely Sunny Terrace!
The former warehouse is a national monument situated on freehold land. The bedroom can be split into two well-sized bedrooms, as shown in the alternative floor plan. Living on the canal offers the opportunity to have a boat and enjoy plenty of boating fun!
Surroundings
The property is located on the beautiful Prinsengracht, in the beloved Spiegelkwartier known for its art, antiques, and boutique shops. It’s a vibrant spot in bustling Amsterdam with lots of activity and coziness. The trendy 9 Streets are within walking distance of the property. In the vicinity, you’ll find a wide variety of shops, cafés, restaurants, and entertainment venues, including Stadsschouwburg Amsterdam, Pop Temple Paradiso, and the De La Mar Theater. The Vondelpark is also within walking distance. Central Station is just a ten-minute bike ride away. The property is easily accessible by both car and public transport. From Leidseplein, tram lines 1, 2, 5, and 12, as well as various bus lines, run. By car, you can reach the A10 ring road within about 10 minutes via the S105.
Layout
Entrance on the third floor, hallway with built-in closet and setup for washer/dryer, separate toilet. Bathroom with spacious washbasin unit and walk-in shower with glass wall. The spacious living room features a wooden floor laid in a Hungarian point pattern with band and trim, air conditioning, recessed spotlights, and a French balcony with double doors. The luxurious open kitchen has a cooking island with induction hob and extraction, built-in appliances (Bosch) such as a fridge-freezer, oven, combination oven, and wine fridge. Spacious bedroom with air conditioning and recessed spotlights, with access through sliding doors to the terrace (facing southeast). The private storage room can be reached on the first floor.
What Else Should You Know?
- Located on freehold land
- The property is on the 3rd floor and has a living area of 80.4 m²
- It is a move-in ready home, partially renovated in 2023
- Enjoy the beautiful view of the Amsterdam canals
- The homeowners' association (V.v.E.) is healthy, active, and professionally managed. There is a long-term maintenance plan (MJOP), and the monthly service costs for the property are approximately €86
- Currently, there is one well-sized bedroom, but a second bedroom can be created. See the alternative floor plan (the buyer is responsible for creating the bedroom)
- It is a national monument with authentic details such as wooden beams and characteristic double doors on the facade
- Lovely spacious balcony facing southeast
-Air conditioning in both the living room and bedroom
- External storage on the first floor
- Delivery in consultation (can be quick)
Don’t miss this unique opportunity and contact us for more information or to schedule a viewing. See you soon, Tim.