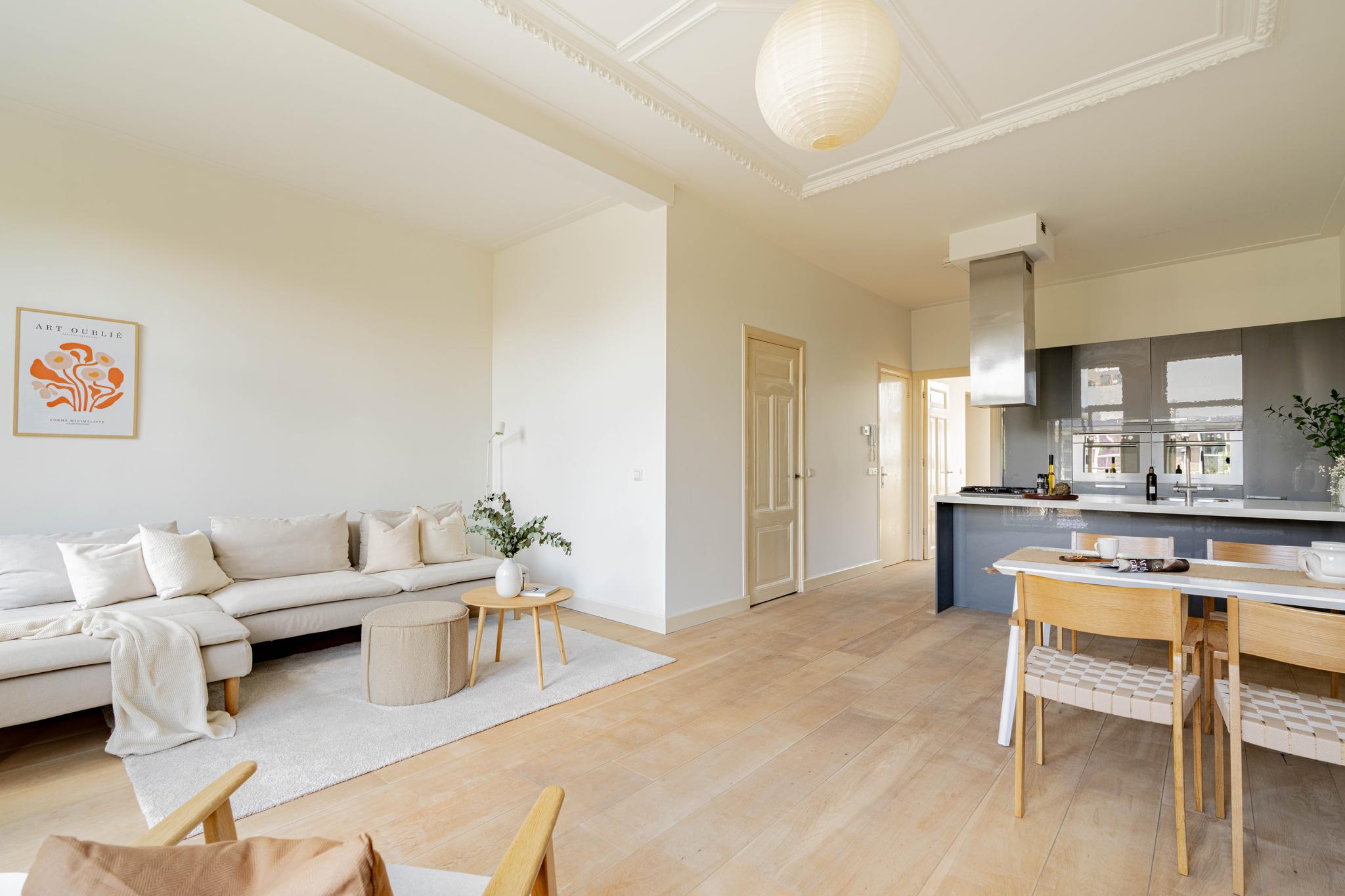
Grensstraat 22C
1091 SZ AMSTERDAM
Unique opportunity! Enjoy living in a new-build home located in the new and bustling Kolenkitbuurt. This spacious ground-floor apartment of approximately 75 m² is situated on a car-free street, has a sunny front garden, features a large living room with an open kitchen, and has a spacious bedroom. Additionally, you have your own parking space, and the property has energy label A! In short, definitely worth a viewing. Will you come and take a look soon?
Layout
Through the front garden, you reach your own entrance door on the ground floor. There is a spacious hall that provides access to all rooms. On the right side, you have the spacious bedroom with a large closet wall. The bathroom is neat and equipped with a shower, toilet, and sink. The large living room at the front is very bright due to the large windows with a door to the terrace in the front garden. Adjacent, you find the open kitchen with a large cooking island and bar, with enough space for a cozy dining area. The kitchen is equipped with various built-in appliances such as an induction hob with an integrated ventilation system, a dishwasher, a refrigerator, a freezer, and a (steam) oven. At the rear, you have a utility room with the washing machine and dryer setup and plenty of extra storage space. Through an internal access door, you reach the courtyard where you have your own parking space. The entire house has underfloor heating with a cast floor finish. Additionally, all windows in the house are fitted with custom-made (blackout) pleated blinds.
Surroundings
The complex is part of the new-build project 'De Dichters' in the Kolenkitbuurt, designed by Heren5 architects. This part of the neighborhood is characterized by various new-build developments in low-traffic streets with lots of greenery and playground facilities. The house is within walking distance of Bos en Lommerplein and Bos en Lommerweg. In the area, you will find a good mix of shops, supermarkets, dining venues (such as Buurman en Buurman, The Villy, MasMais, Terrasmus), gyms, and Podium Mozaïek. For relaxation, you can visit one of the nearby parks, such as Erasmuspark, Rembrandtpark, or Westerpark, all within a five-minute bike ride. The Sloterplas is also nearby, where you can enjoy water activities or a run. For public transport, tram (line 7), bus (line 21), metro (De Vlugtlaan), and train (Sloterdijk station) are easily accessible and quickly take you to other parts of Amsterdam. If you travel by car, you can quickly reach the A10 towards the A5 and A4. By bike, you can reach the city center in 15 minutes.
Homeowners Association
The complex is professionally managed by VT2000 VvE Beheer, the monthly service costs are €68 for the apartment and the parking space. Annual meetings are held, and there is a long-term maintenance plan in place.
Leasehold
The apartment is located on land that has been issued on leasehold by the municipality of Amsterdam, and the General Provisions for continuous leasehold 2000 apply. The ground rent has been bought off until 15-09-2068, and an application has been made for the transition to the perpetual leasehold system. More information can be requested from the broker.
Details
- Living area 75m², outdoor space 8 m². Measured according to NEN2580, measurement report available;
- Low-traffic street;
- Ground-floor apartment with front garden;
- Energy label A: energy efficient, equipped with communal solar panels and HR++ glass;
- Fully equipped with underfloor heating except in storage room;
- Own parking space behind electronic gate;
- Built in 2019;
- Spacious indoor storage with its own entrance;
- Ground rent bought off until 15-09-2068;
- Professionally managed and financially healthy VvE;
- Delivery in consultation, can be quick.
I would love to show you this lovely ground-floor apartment during a viewing! Best regards, Karlijn
Disclaimer:
This listing has been compiled by us with the greatest possible care. However, we accept no liability for any incompleteness, inaccuracy, or otherwise, or the consequences thereof. All specified sizes and surfaces are indicative.