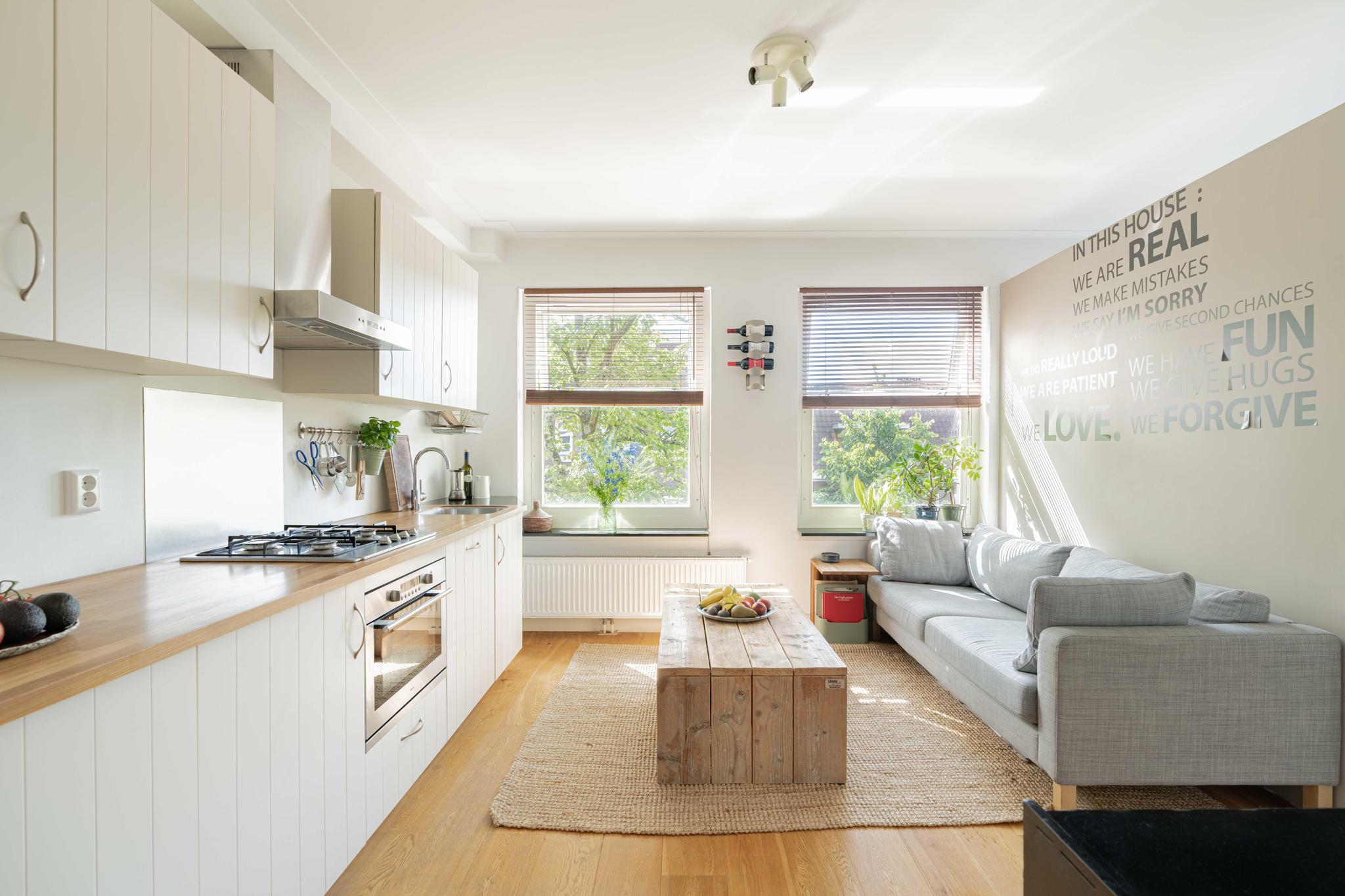
Orteliusstraat 332F
1056 PS AMSTERDAM
Come and see this charming and well-laid-out 3-room apartment of approximately 54 m² with large windows and a lovely sunny roof terrace facing Southwest! All of this is located on the first floor in a quiet street in the popular Baarsjes area near Rembrandtpark and Oud-West.
DEscriptION & LAYOUT
Through the communal entrance on the ground floor and the staircase, you reach the private entrance on the first floor. You then step into the hall from where all rooms are accessible. At the front of the apartment is the spacious and bright living room. There is enough space here for a good dining table to enjoy meals with friends and/or family. Additionally, there is still plenty of room for a comfortable seating area next to the dining area. The living room is so light due to the large windows that allow a lot of light to enter. At the rear of the apartment are the kitchen and two bedrooms. The kitchen is situated in the middle and was equipped with a new composite countertop and a new ATAG oven, extractor hood, and gas stove in 2019. Both the kitchen and the two bedrooms offer access to the spacious roof terrace. The roof terrace is located on the Southwest, making it a wonderfully sunny terrace.
SURROUNDINGS & ACCESSIBILITY
This apartment is in a prime location in De Baarsjes, district West. For daily groceries, you can visit various supermarkets (Albert Heijn, Dirk van den Broek, and Jumbo) around the corner or one of the many artisanal fresh shops on the trendy “Jan Eef” (Fort Negen, Caseus, and Grapedistrict). Nice eateries such as Neef van Fred, Daalder, White Label Coffee, Zurich, or the Biertuin West are all within walking distance. For more great hotspots, Oud-West is also around the corner, such as the Foodhallen, the Ten Kate market, or the Jan Pieter Heijestraat with various specialty shops. The apartment is surrounded by greenery: both Vondelpark, Erasmuspark, and Rembrandtpark are within 5 minutes to reach. The center of Amsterdam is 10 minutes away.
The apartment is easily accessible. Several buses and trams depart from Hoofdweg, Jan Evertsenstraat, and Postjesweg towards Lelylaan station, Sloterdijk station, Zuid station, and Amsterdam Central. The A-10 ring road can be reached within a few minutes.
HOMEOWNERS ASSOCIATION
The VvE Marco Polostraat 103 consists of a total of 3 apartment rights. The VvE is managed by the owners themselves. The monthly contribution is € 100 for the VvE and at the end of June, the VvE had € 7,445 in cash. The VvE is active and is currently ahead of the Multi-Year Maintenance Plan. For example, the VVE renewed the roof in 2022, the roof was provided with new roofing in March 2023, the stair carpeting was renewed in June 2024, and the plan is to refurbish the staircase in September 2024 with wooden wall panels, which will also provide better insulation.
GROUND LEASE
The property is located on continuous ground lease land issued by the Municipality of Amsterdam. The General Provisions 2000 apply. The current canon is € 375.48 per year with an annual indexation. The current period runs until August 15, 2053. The owner has timely applied on December 30, 2022, to switch to perpetual ground lease under favorable conditions. The owner has already received the offer from the municipality and has chosen to fix the ground lease for after August 2053. The future owner still has 6 months to arrange the transition and can still choose to buy off the ground lease.
PARTICULARS
- Charming, well-laid-out apartment
- Large windows
- Two bedrooms
- Fully double glazed
- Lovely sunny roof terrace of 12 m²
- Luxurious built-in wardrobes with mirrors and built-in washing machine, finished with marble
- Living area approx. 54 m²
- Located on ground lease land
- Annual ground lease canon € 375.48
- Application under favorable conditions made for transition to perpetual ground lease
- Small VvE consisting of 3 apartment rights
- Monthly contribution is € 100 for the VvE
- Energy label C
- Delivery in consultation
Are you coming to have a look? Contact us for a viewing. See you soon, regards Anne!
Disclaimer
We do not guarantee the completeness, accuracy, and timeliness of the data used on this website and advise you to contact us if you are interested in one of the properties or to be assisted by your own NVM broker. The non-binding information shown on this website has been compiled by us (with care) based on data from the seller (and/or third parties). We do not guarantee its accuracy or completeness. We advise you and/or your broker to contact us if you are interested in one of our properties. We are not responsible for the content of the websites referred to.