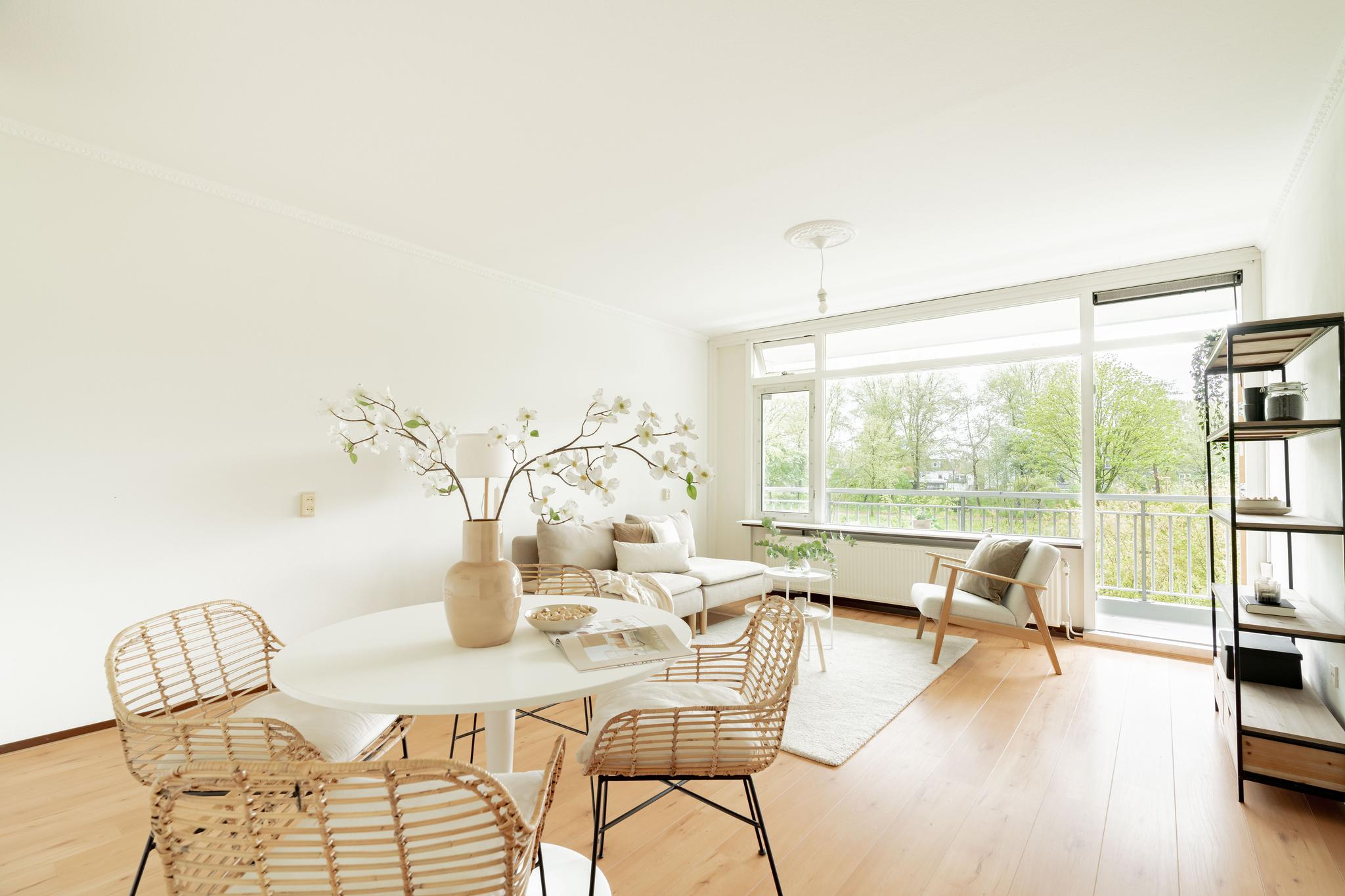
Tjasker 4
1035 CP AMSTERDAM
Modern corner apartment with an unobstructed view of no less than 86 m2. The house has 2 bedrooms with a spacious and sunny west-facing balcony! The ground lease has been bought off forever! Well insulated with energy label B.
The house is located on the third floor of a well-maintained building, equipped with an elevator and there is a private storage room on the ground floor. If desired, a third bedroom can easily be created from the dining room.
Centrally located near shopping center, primary and secondary schools, Rembrandt Park, Lelylaan station and the Ring A10.
Location:
The location is perfect! Located near the Rembrandt Park, ideal for sports and relaxation and close to supermarkets for daily shopping. Oud-West, De Baarsjes and Oud-Zuid are all about 5 minutes by bike with a wide variety of nice shops, bars and many cozy restaurants
Excellent connections to public transport (train, bus and tram), a 1-minute walk from Lelylaan station with a fast connection to Schiphol, but also the center of Amsterdam. Also perfect connection to the A10, which can be reached within a few minutes by car.
Layout:
The well-laid-out apartment can be reached via the neat communal entrance via the elevator or stairs on the third floor: Hall with wardrobe options. The spacious and bright living/dining room and modern open kitchen is located on the corner/west side with access to the nice balcony with afternoon and evening sun. Because the house is located on a corner, it has an unobstructed and green view, an oasis of peace.
The kitchen is equipped with various equipment, including a dishwasher, 4-burner hob with extractor hood, combination microwave, refrigerator and freezer. And there is also a practical utility room with washing machine and dryer and a central heating boiler. In the hall there is a separate toilet with sink. In addition, the renovated and beautiful bathroom has a bath with walk-in shower and sink with furniture. The two bedrooms are a good size with enough space for a closet(s).
There is a private storage room on the ground floor.
Deed of division and ground lease:
In 1997 the building id divided into 62 apartment rights. The ground lease has been bought off perpetually. You will never have to worry about this again!
V.v.E.:
The "Association of Owners De Lelie in Amsterdam" includes the following homes: Johan Jongkindstraat 252 to 146 and Willem van Konijnenburgstraat 21 to 35. The VvE is professionally managed by Mijn Huishouden VvE Beheer. The monthly service costs for the relevant home and storage room together currently amount to € 115,-, which includes premium building insurance, lighting common areas, elevator maintenance and savings are made for future maintenance. A multi-year maintenance plan (MJOP) is available. The reserve fund amounts to € 130.969,-.
Particularities:
- NEN2580 living space of 86 m2;
- 3th floor;
- Year of construction 1998;
- Energy label B;
- Spacious balcony (7 m2) with afternoon and evening sun (west) with an unobstructed view over greenery;
- Private storage room in the basement (5 m2);
- 2 bedrooms with possibilities to create a 3rd bedroom;
- There is a renovated elevator;
- Very well maintained and ready to move into;
- Renewed modern and comfortable bathroom 2022;
- The ground lease has been bought off perpetually;
- Entire house equipped with HR glass;
- Great location, centrally located in relation to the city, Rembrandt Park, but also arterial roads;
- Bar Lely is nearby and is a great and cozy place to work, eat and have drinks;
- You can reach the city and the bustling West in no time;
- Nearby Tuin van Toorop: neighborhood project with vegetable gardens;
- Spoorpark Zuid is almost completed, with a beautiful green walking route with two bridges along the track to the Postjesweg;
- Solar panels on the roof, energy is used for the elevator and lighting;
- Parking possibility, spacious parking lot behind the building, parking permit without (long) waiting list;
- Delivery in consultation.
I would be happy to tell you all about this great home during a viewing! Until then, Bas
Disclaimer
We do not guarantee the completeness, accuracy, and timeliness of the data used on this website, and we recommend that you contact us or seek assistance from your own NVM real estate agent if you are interested in any of the properties. The non-binding information presented on this website has been compiled by us (with care) based on data from the seller (and/or third parties). We do not vouch for its accuracy or completeness. We advise you and/or your real estate agent to contact us if you are interested in any of our properties. We are not responsible for the content of the websites to which reference is made.