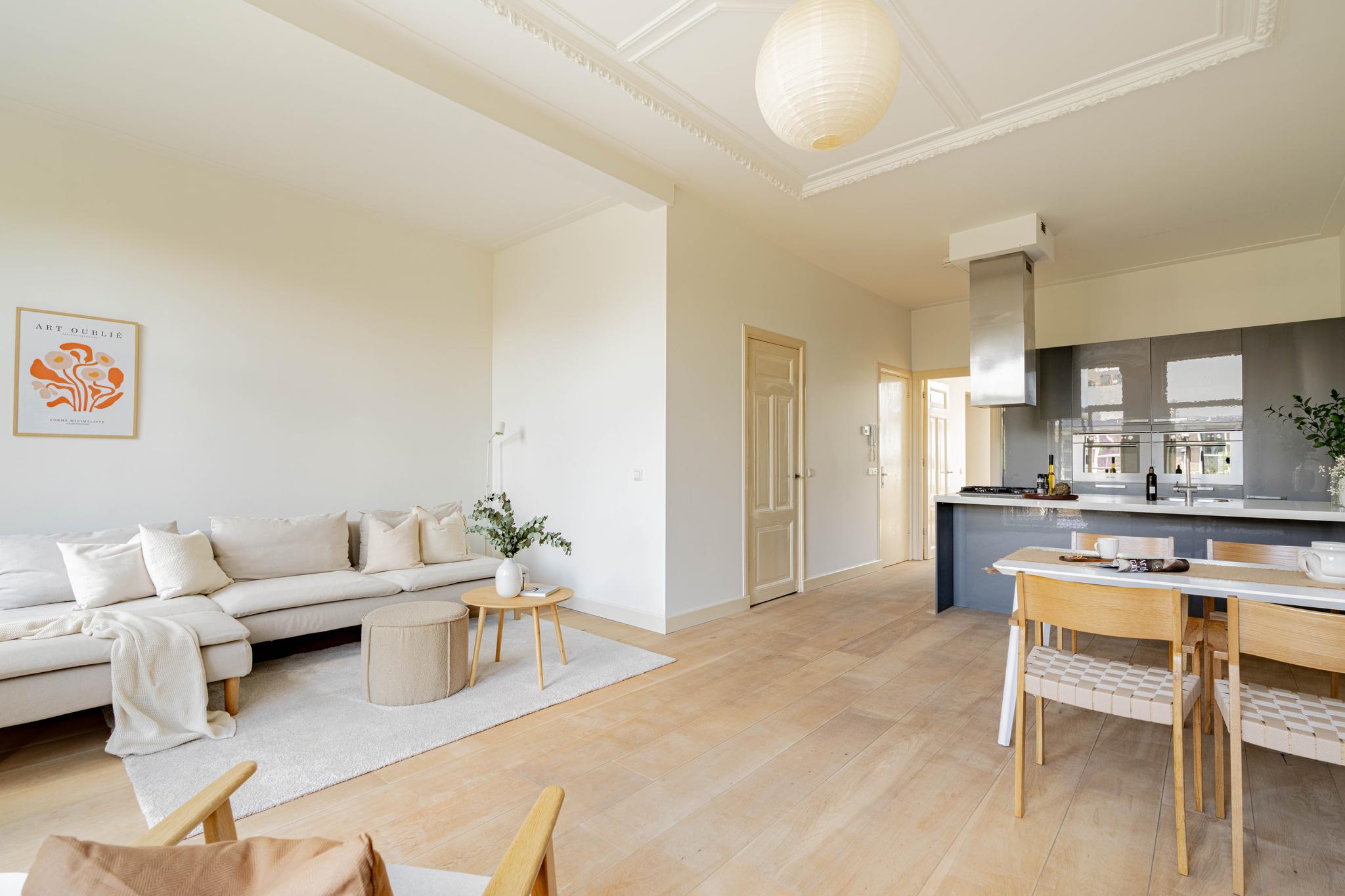
Grensstraat 22C
1091 SZ AMSTERDAM
Hereby we offer a beautiful ground-floor apartment with a bright living room, high ceilings, 2 bedrooms, and a spacious wide garden, located near Vondelpark in the Helmersbuurt. The spaces are well laid out, with no wasted square meter in this home. The apartment features a beautiful herringbone pattern PVC floor, the kitchen was renovated in 2016 with various built-in appliances, and the modern practical bathroom was renovated this year. From both the living room and the master bedroom, you have access to the quietly located backyard through original French doors. The second bedroom is located at the front, wonderfully bright, and is currently used as an office.
Brederodestraat is a quiet street within walking distance of the lively Vondelpark. Various amenities are within easy reach. There is a wide range of shops and dining options on Jan Pieter Heijestraat, Overtoom, and Kinkerstraat, with the 'Ten Katemarkt' and 'De Hallen'. Several major museums, such as the Rijksmuseum, the Stedelijk Museum, and the Van Gogh Museum, are also within a short cycling distance, as is the city center. Paid parking is available in front of the door, and there is good social oversight from the friendly neighbors who love their (green) street, neighborhood, and city.
What else should you know?
- Living area 61 m² (measured according to NEN2580), storage space (Other indoor space) 0,6 m²
- Year of construction 1911
- The apartment is practically arranged, allowing the living room to be spacious and filled with natural light from both the front and back
- The property is located on municipal leasehold land. The current annual ground rent is € 59,13, indexed annually, and the perpetual ground lease from 2033 is arranged and registered under favorable conditions
- Beautiful details such as a high ceiling and double French doors leading to the garden
- Quietly located and neatly landscaped northwest-facing backyard to escape the hustle and bustle of the city.
- Large wardrobe and additional storage space in the hallwa
- The front windows are equipped with secondary glazing
- Energy label C
- Friendly neighbors and good social oversight. The small front garden is currently lovingly maintained by the neighbor
- A beautiful herringbone pattern PVC floor runs throughout the entire apartment
- The fresh and modern kitchen was renovated in 2016 and equipped with the necessary built-in appliances
- A quietly located bedroom at the rear and a bright bedroom at the front of the house
- The bathroom is compact, completely renovated this year, and equipped with a shower, toilet, and mechanical ventilation system
- The Owners’ Association (VvE) consists of five very involved members who, together with a professional manager, take care of the building. The monthly service costs are currently € 84,75, and a multi-year maintenance plan (MJOP) is in place
- Centrally located in one of the most popular (quiet) and green streets of the Helmersbuurt, near De Hallen, Jan Pieter Heijestraat, Ten Katemarkt, Overtoom, and Kinkerstraat
- The property is a maximum 2-minute walk from Vondelpark, where you can enjoy recreation and sports
- Heating and hot water are supplied via a private central heating boiler from 2016
- An age clause will be included in the purchase contract
- Delivery in consultation, this can be arranged quickly if desired.
Will you come by for a viewing of this characteristic and charming home with a garden? See you then, Kim.
Disclaimer
We do not guarantee the completeness, accuracy, and timeliness of the data used on this website, and we recommend that you contact us or seek assistance from your own NVM real estate agent if you are interested in any of the properties. The non-binding information presented on this website has been compiled by us (with care) based on data from the seller (and/or third parties). We do not vouch for its accuracy or completeness. We advise you and/or your real estate agent to contact us if you are interested in any of our properties. We are not responsible for the content of the websites to which reference is made.