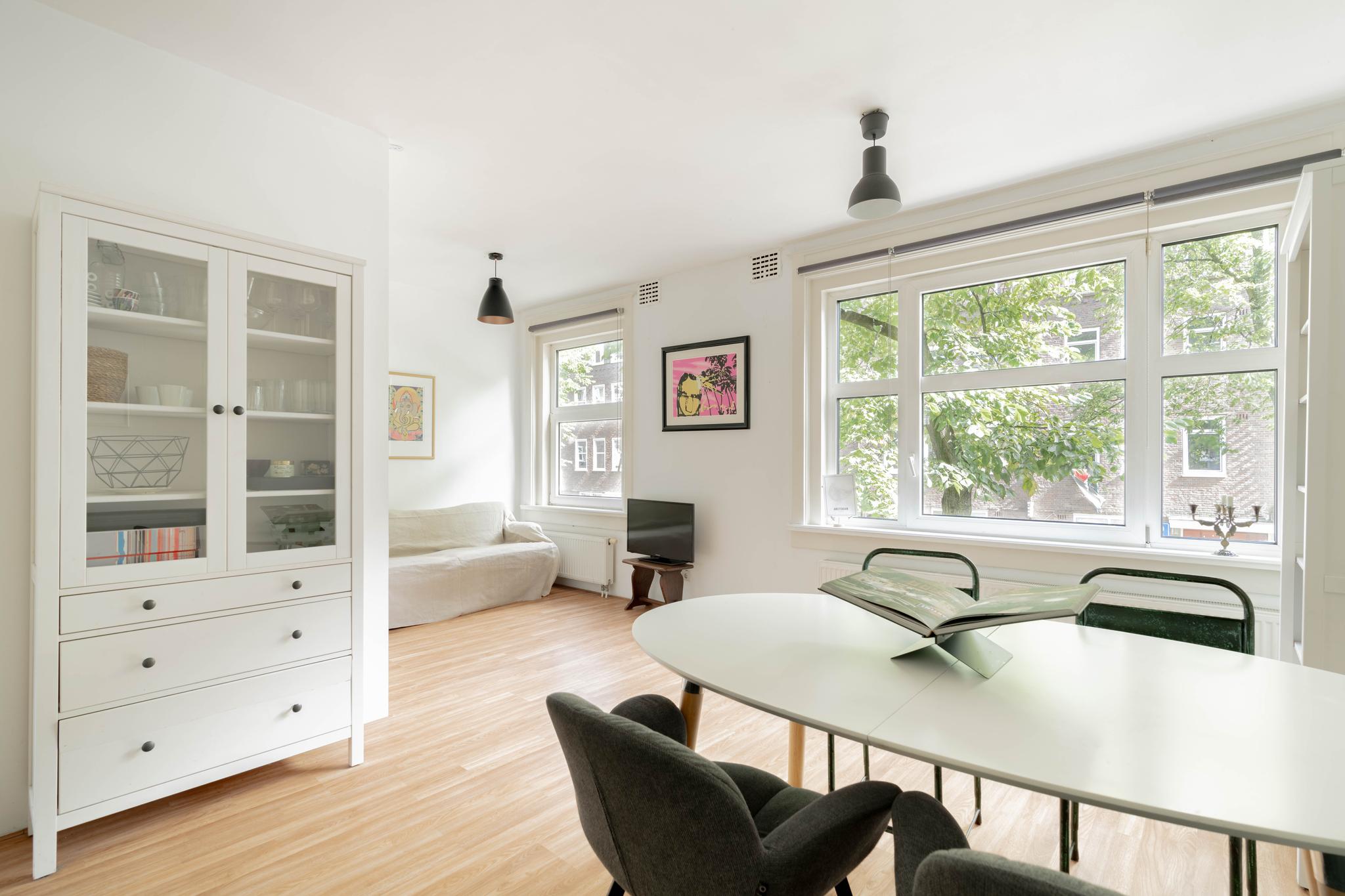
Crynssenstraat 41-1
1058 XV AMSTERDAM
Come and take a look at this beautiful, bright and well-maintained 4-room apartment of approximately 96 m², which was completely renovated in 2020! This apartment offers 3 spacious bedrooms, a lovely sunny roof terrace facing west, private land and energy label B. Located on the border of the trendy Bos en Lommer and the popular Baarsjes, this house is located in the quiet Bestevaerstraat near the Erasmus Park. In short, definitely worth a visit!
Layout:
In 2020, the current owners completely renovated the house and the end result is impressive! High-quality materials have been used and beautiful aesthetic choices have been made. You enter on the third floor where the hall provides access to all rooms. There is a separate toilet and built-in wardrobe with the washing machine / dryer setup. There are two bedrooms at the front; currently used as children's and study rooms. At the rear is a large master bedroom with large built-in wardrobe and access to the balcony. The balcony is located on the west and has a cupboard where the central heating system is located. The adjacent spacious bathroom has beautiful tiles, a spacious walk-in shower and double sink. You reach the fourth floor via a fixed staircase. Here you will find a beautiful living room with open kitchen and the many windows provide beautiful light. The kitchen is very spacious with a cooking island and is equipped with a refrigerator, freezer, oven with steam function, dishwasher and Quooker tap. There is also an air conditioning system here. Via the second staircase you reach the spacious roof terrace (approx. 23 m2) via a transparent hatch. A wonderful place and a true oasis in the middle of the city!
Location:
This apartment is located in the most attractive part of Bos & Lommer, in the West district. The Bestevaerstraat is a beautiful, quiet street, while around the corner you have the lively city, with a wide range of shops and facilities on, among others, the Jan van Galenstraat. You will find various hotspots in the area such as Selma's, Restaurant Faam, Spaghetteria, Fort Negen, Kauffmann & restaurant Volare. Within walking and cycling distance are the Erasmus Park, Rembrandt Park and Vondel Park, ideal for walking, sports, picnicking or relaxing on a terrace. In addition, there are several schools and gyms in the area. The Food and Film Halls and Theater Podium Mozaïek are easily accessible for a fun night out. The district is easily accessible by public transport (bus and tram, CS and Sloterdijk Station). Within walking distance you will find a large supermarket and various shops. The A10 ring road (exit 105) is only a four-minute drive away.
Owners' Association:
The VvE consists of 4 apartments. The management is carried out by the residents themselves. The monthly contribution is € 118. The VvE has a multi-year maintenance plan and meets annually. The painting of the exterior is planned for 2025.
Special features:
- Beautiful light 4-room apartment;
- Completely renovated in 2020;
- Private land;
- 3 spacious bedrooms; - Living area 96 m²;
- Roof terrace of 23 m² and balcony of 4 m²;
- Air conditioning on the fourth floor;
- Underfloor heating throughout the apartment;
- Active and healthy VvE;
- Monthly contribution € 118,-;
- Energy label B.
- Delivery in consultation, no later than 31-12-2024.
I would be happy to show you this spacious and attractive apartment during a viewing! Until then, greetings Karlijn.
**Disclaimer**
We cannot guarantee that the information on this website is complete, correct or up-to-date. If you are interested in a home, we advise you to contact us or to engage your own NVM broker. The information on this website has been carefully compiled based on data from the seller and/or third parties, but no rights can be derived from this. We advise you or your broker to contact us if you are interested. We are not responsible for the content of websites to which reference is made.