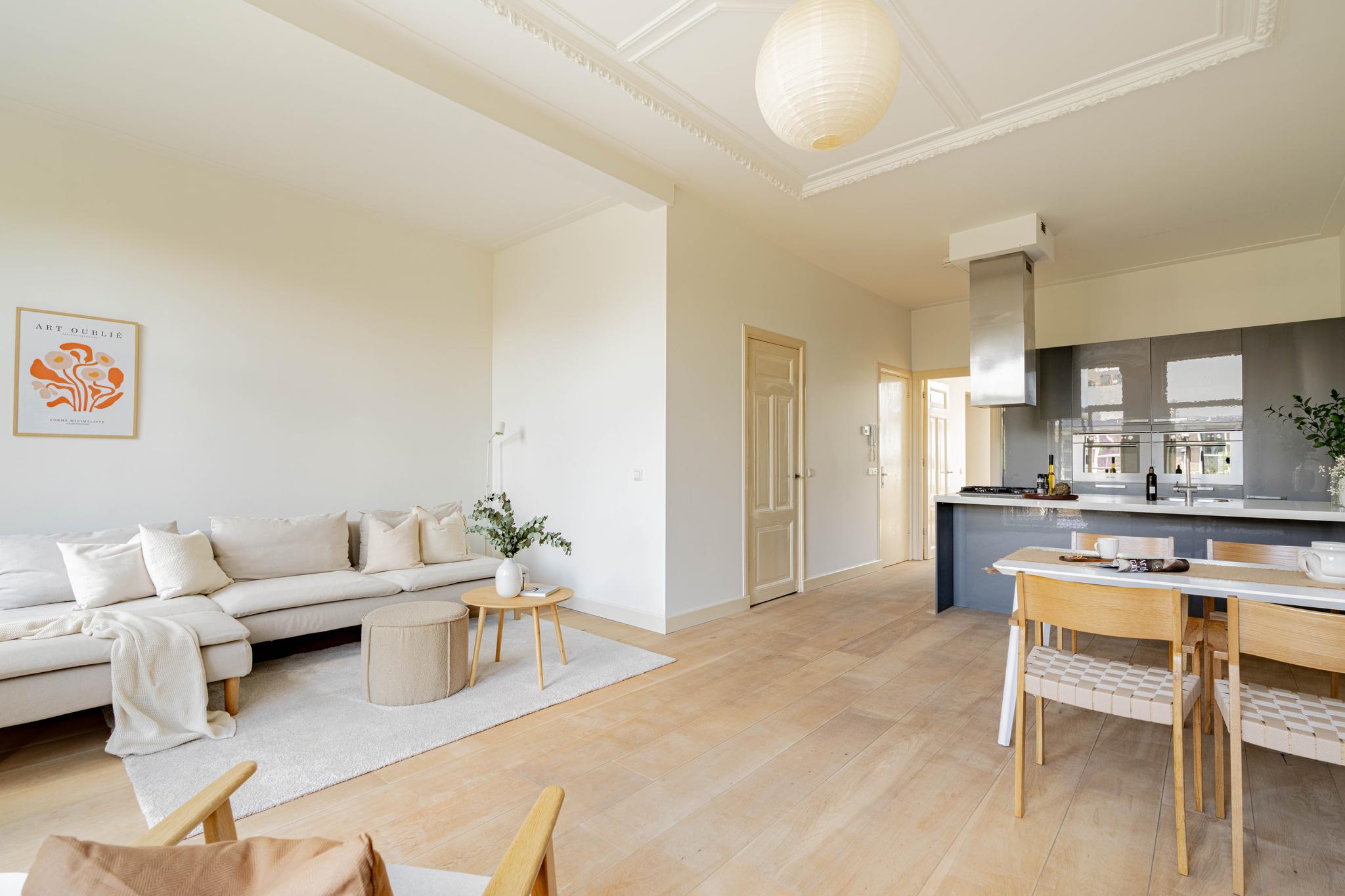
Grensstraat 22C
1091 SZ AMSTERDAM
Located in a popular location in Bos en Lommer, we offer this modern 2-room apartment of 50 m² with a sunny south-west facing balcony. The apartment is ready-made and ready to move into!
Location and accessibility:
The apartment is located in the popular Bos en Lommer district. This hip neighborhood is very popular, resulting in more and more trendy shops and hotspots such as restaurant Faam, Bartack, the Spaghetteria, Fuku Espresso bar, Le French Cafe, Podium Mozaiëk, Abbey and Terrasmus. As soon as you walk out the door you will find several of these restaurants and cafes, as well as several local shops for your daily groceries. Within walking or short cycling distance you will find the Wester, Erasmus and Rembrandt Parks, but also the Ten Katemarkt, De Hallen and the Jordaan. The connections to public transport are excellent and the Ring A-10 can be reached in a few minutes by car. All in all, an ideal location with all amenities within easy reach.
Deed of division and ground lease:
The building is divided into apartment rights in 2003 and the ground lease is bought off on March 31, 2056. You won't have to worry about this for a long time.
V.v.E. Bestevaerstraat 261-281:
The V.v.E. is healthy, active and professionally managed by V.v.E. Manage Amsterdam. The service costs are € 167,- per month. The administrator is responsible for, among other things, financial and administrative management, administrative and technical support. An MJOP (multi-year maintenance plan) is available.
Particularities:
- NEN2580 living space of 50 m²;
- Lovely sunny south-west facing balcony;
- Storage room in the attic of 9 m²;
- 1 bedroom;
- 1st floor;
- Year of construction 1934;
- View our 2/3D floor plans, photos and video for the layout;
- Well-maintained, attractive home;
- Characteristic construction;
- Kitchen was renovated in 2015
- Hardwood frames equipped with thermopane glazing;
- Oak wooden floor;
- Energy label D;
- Delivery in consultation.
I would be happy to tell you everything about this attractive home during a viewing. See you then, Bas!
Disclaimer
We do not guarantee the completeness, accuracy or dating of the information used on this website and advise you, if you are interested in one of the properties, to contact us or to be assisted by your own NVM real estate agent. The non-binding information shown on this website has been compiled by us (with care) based on data from the seller (and/or third parties). We do not guarantee its accuracy or completeness. We advise you and/or your real estate agent to contact us if you are interested in one of our homes. We are not responsible for the content of the websites referred to.