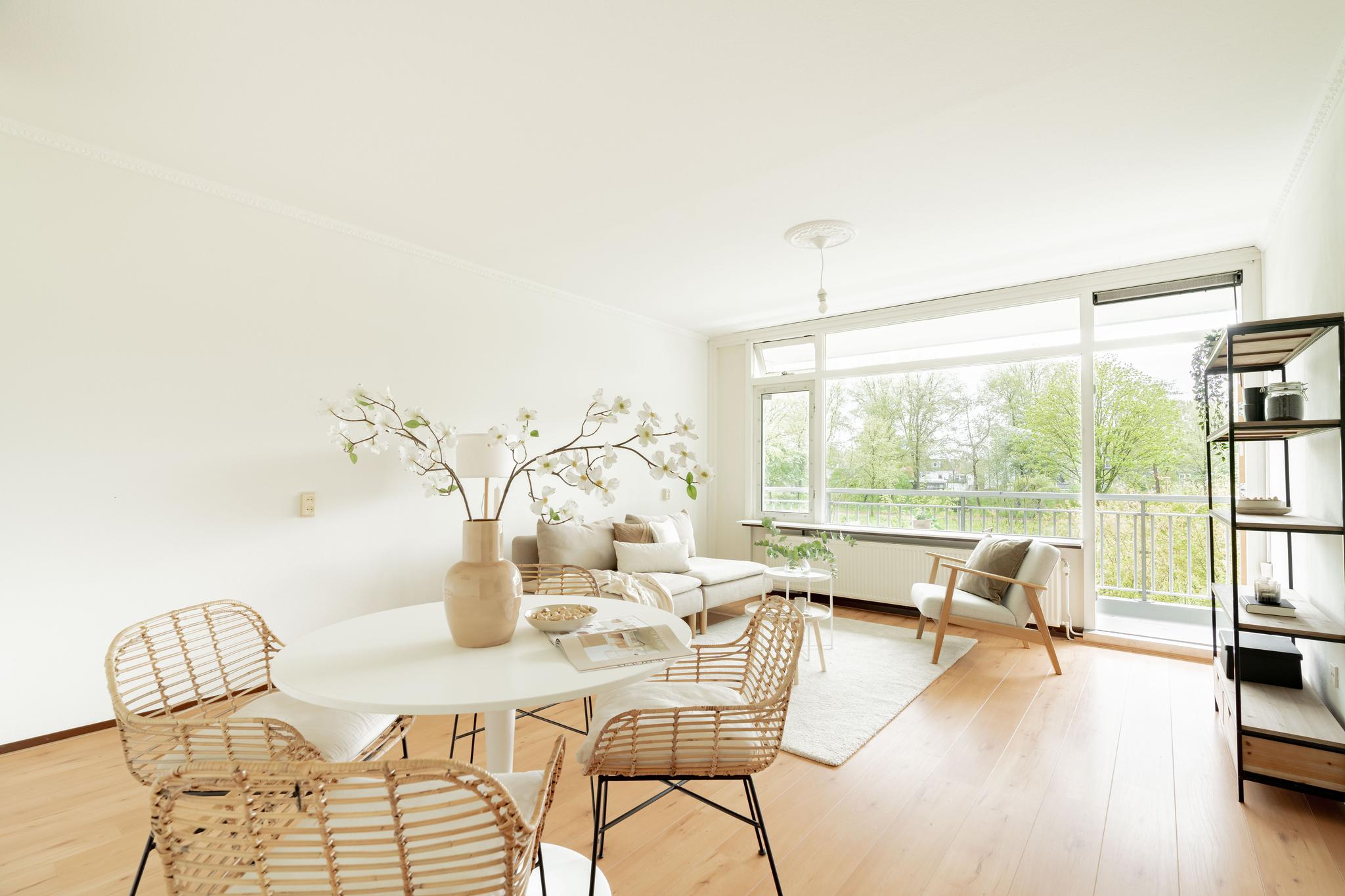
Tjasker 4
1035 CP AMSTERDAM
Lovely spacious period house (174 m²) with a sun-drenched landscaped city garden at the front and rear. The characterful building, with its many original features, basks in the village neighbourhood of Oud-West, in a very sought after neighbourhood. It is ideal for a large family with numerous options. The house is freehold, standing on its own ground. Come and see this very unique property.
Location/accessibility:
The Bellamystraat is a special and charming street in the heart of the Kinkerbuurt, around the corner from the Ten Katemarkt and De Hallen (including the Filmhallen, the Foodhallen and a public library). This neighborhood, the Hallenkwartier, is one of the most popular neighborhoods in the city, with many nice cafes and restaurants, such as Bar Centraal, TapWest, Le Parole and Pazzi. There are several shops within walking distance (AH, Dirk, Hema, Etos, etc.) for daily shopping. You will also find the rustic Bellamyplein with swimming fountain around the corner. By bike it is only 5 minutes to the Jordaan and the Vondelpark, 10 minutes to the heart of the city and 15 minutes to CS, Station Zuid and Station Lelylaan. The apartment is easily accessible with various tram and bus lines within walking distance and you can reach the A10 within 5 minutes by car.
Layout:
Ground floor: private entrance, hall with the 1st bathroom with shower, sink and toilet, 2 spacious bedrooms, the master bedroom with access to the 2nd bathroom with shower, sink, toilet and washer/dryer. From the bedroom access to the lovely backyard with lots of privacy and tranquility. Access from the bedroom or hall through a staircase to the 1st floor.
1st floor: hall, modern open kitchen at the front and very 3rd bedroom at the rear. The 1st floor is very bright.
2nd floor: independent house with, among other things, a 2nd kitchen, private bathroom with bath, shower, toilet and sink. At the rear is the living room/4th bedroom with access to the terrace. At the front there is a spacious 5th bedroom and connection for the washing machine/dryer.
Bellamystraat:
Jacobus Bellamy (1757-1786), poet, originally a baker's assistant. Part of the street and the cross street belonged to the municipality of Nieuwer-Amstel until 1896 under the names Nieuwe Weteringstraat (Rb. Nieuwer-Amstel 27-4-1888) and Nieuwe Weteringdwarsstraat (Rb. Nieuwer-Amstel 11-6-1891). A village street in the middle of Amsterdam.
(Source: City Atlas Amsterdam)
Particularities:
- Apartment right: 174 m² (NEN2580 measurement report available);
- Full ownership, so no ground lease;
- Both a private front and back garden;
- Stained glass windows;
- Energy label C;
- Vibrant location;
- Ideal for a large family;
- 4/5 bedrooms, 3 bathrooms and 2 kitchens;
- The top floor consists of a completely independent apartment;
- House needs some attention and maintenance;
- Numerous options;
- Parking via permit system (including access to nearby parking garage);
- Delivery in consultation.
I would be happy to tell you everything about this characteristic and unique home during a viewing. Until then, Bas
Disclaimer
We do not guarantee the completeness, accuracy, and timeliness of the data used on this website, and we recommend that you contact us or seek assistance from your own NVM real estate agent if you are interested in any of the properties. The non-binding information presented on this website has been compiled by us (with care) based on data from the seller (and/or third parties). We do not vouch for its accuracy or completeness. We advise you and/or your real estate agent to contact us if you are interested in any of our properties. We are not responsible for the content of the websites to which reference is made.