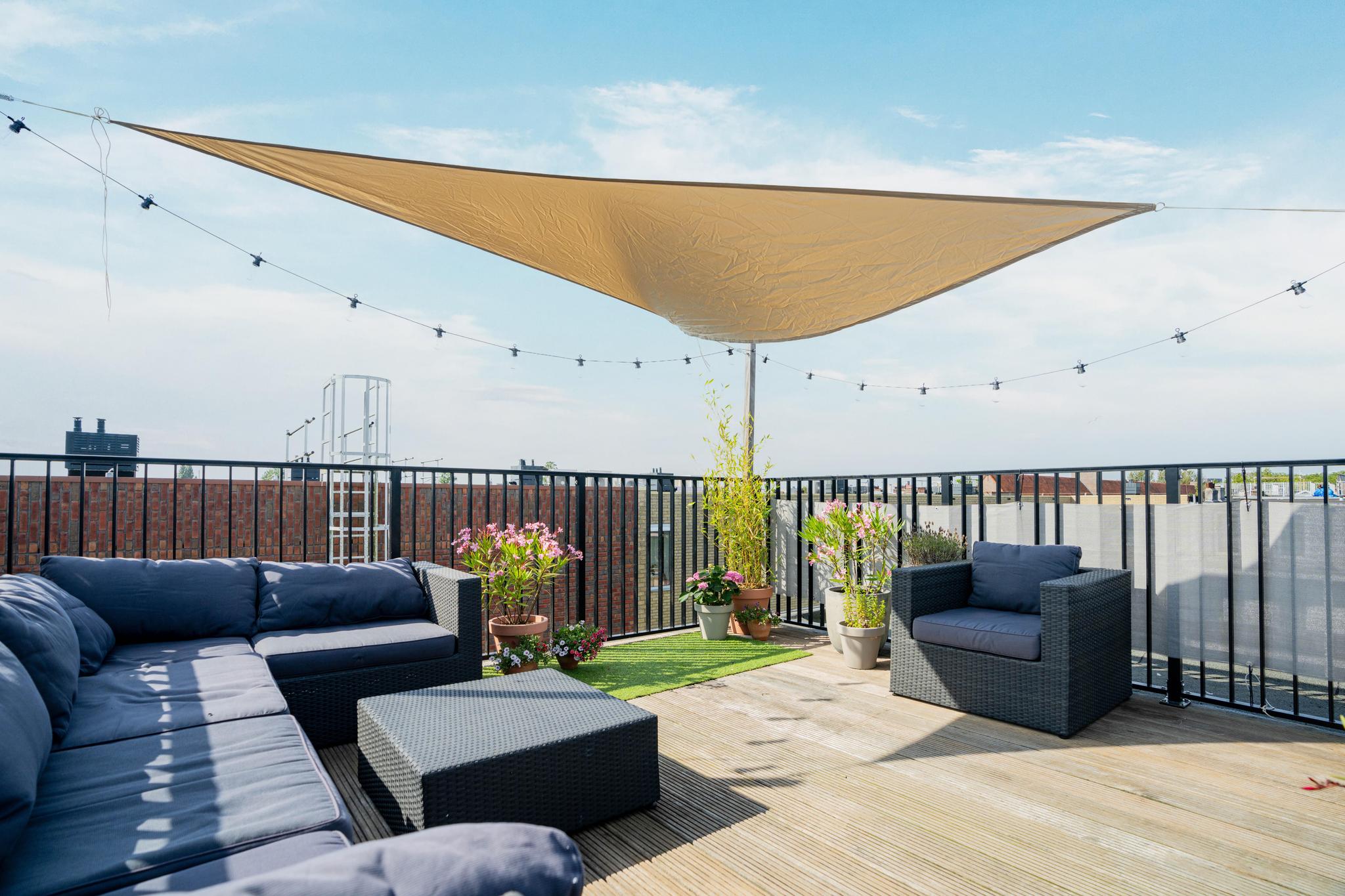
Bestevaerstraat 67-3
1056 HJ AMSTERDAM
Charming and spacious apartment of almost 74 m² in the popular Weesperzijdebuurt!
Welcome to this beautiful apartment, located on a quiet, green street in the heart of the popular Weesperzijdebuurt. This charming apartment on the second floor of a characteristic building from 1901 features high ceilings, beautiful ornaments, and a smart layout. With a living area of 73.7 m², this apartment offers plenty of space, and a second bedroom can easily be created. The apartment is located on freehold land in the beloved Weesperzijde strip, just a stone's throw away from the Amstel.
Living in the Weesperzijdebuurt
The Weesperzijde strip is undoubtedly one of the most sought-after neighborhoods in Amsterdam East, with its quiet location surrounded by characteristic buildings featuring the typical Amsterdam architectural style. Here, you will find many cozy restaurants and hotspots within walking distance, such as ‘De Ysbreker,’ ‘Amstelhaven,’ and of course ‘Loetje Oost.’ The nearby Wibautstraat has also been enriched with trendy bars and eateries in recent years. For recreation, the Oosterpark and Sarphatipark are within easy reach, and you can stroll along the famous Amstel or cycle to the vibrant De Pijp or the heart of the city in just a few minutes.
Excellent accessibility
The apartment is easily accessible by both car and public transport. Metro and tram stops are just a five-minute walk away, and by car, you can reach the A10 ring road in just a few minutes. Parking is available on the street (paid or with a permit) or in the nearby Q-park.
Features:
- This modern apartment is located on the second floor of a characteristic building and has a living area of 73.7 m²
- The apartment is smartly laid out, making all rooms feel spacious. Please refer to the attached floor plan for the layout
- Freehold property, no leasehold applies
- Living room at the front of the building with an open kitchen equipped with various built-in appliances and a kitchen island
- There is currently a very large bedroom with an adjacent workspace, but a second bedroom can easily be created. See the optional floor plan for this
- Luxurious bathroom with a bathtub, walk-in shower, radiator, and double sink
- Separate toilet, and washer and dryer connections are located in a closet
- Double glazing throughout the apartment, low heating costs due to good insulation, which also results in energy label B
- Ceiling height of over 3 meters with beautiful ornaments
- Foundation restored in 2001
- Balcony facing northwest, perfect for enjoying the evening sun
- Situated in a fantastic location in a beloved part of East, just around the corner from the Amstel
- Conveniently located near the A10 ring road and public transport
- You will enjoy quiet living in a very central location in the city, within walking distance of restaurants, cafes, supermarkets, sports facilities, and shops
- The homeowner’s association (VvE) consists of 4 apartment rights and is professionally and actively managed. There is a long-term maintenance plan (MJOP), and the service costs are approximately €103 per month
- Division into apartment rights, and the building and apartment were renovated in 2011
- Delivery in consultation, can be immediate if desired
I would love to tell you more about this very special home during a viewing. See you soon, Bert
Disclaimer
We do not guarantee the completeness, accuracy, and timeliness of the data used on this website and advise you to contact us if you are interested in any of the properties or to be assisted by your own NVM real estate agent. The non-binding information displayed on this website has been (carefully) compiled by us based on data from the seller (and/or third parties). We do not guarantee its accuracy or completeness. We recommend you and/or your real estate agent to contact us if you are interested in one of our properties. We are not responsible for the content of the websites referred to.